The Vinska Klet Filipcic wine cellar proposal involves the restoration of an old pigsty in Branik, Slovenia, to become a space for the production and tourism of wine. The intervention seeks to preserve the appearance of the original building – merely repainting it in white to give it a new twist – and play with the existing roof, formed by a beautiful system of wooden trusses and battens. Thus, the proposal is to partially lift the roof and project it towards the exterior to create an open tripartite space – office, area for exclusive clients and the tasting room – just like binoculars – or trinoculars – that look upon the vineyard and the northern landscape. These three gestures do not interfere with each other; each one acquires independence and appropriates of a scrap of landscape.
Moreover, this operation defines a porch on the ground floor, which allows, on one hand, to create a terrace for the wine tourism space, and on the other create a shelter during the harvest period for the entry and processing of the grapes.
Inside, the nave is divided into three areas: the vinification space, the ageing space – now a well-protected double space in the centre of the building with a larger storage volume, thanks to the partial lifting of the roof – and the wine tourism space, in the southwest corner, with good accessibility and view from the street.
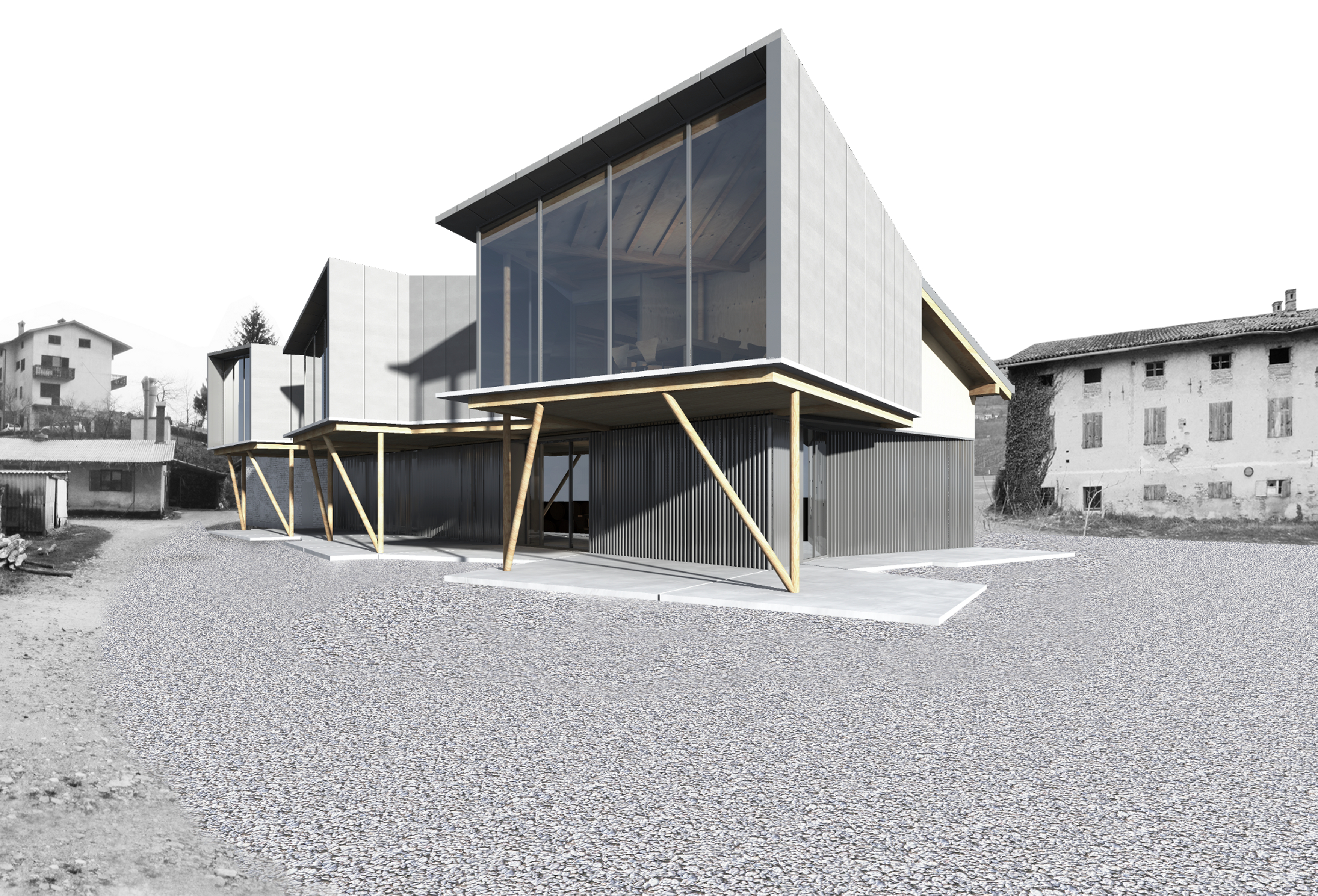
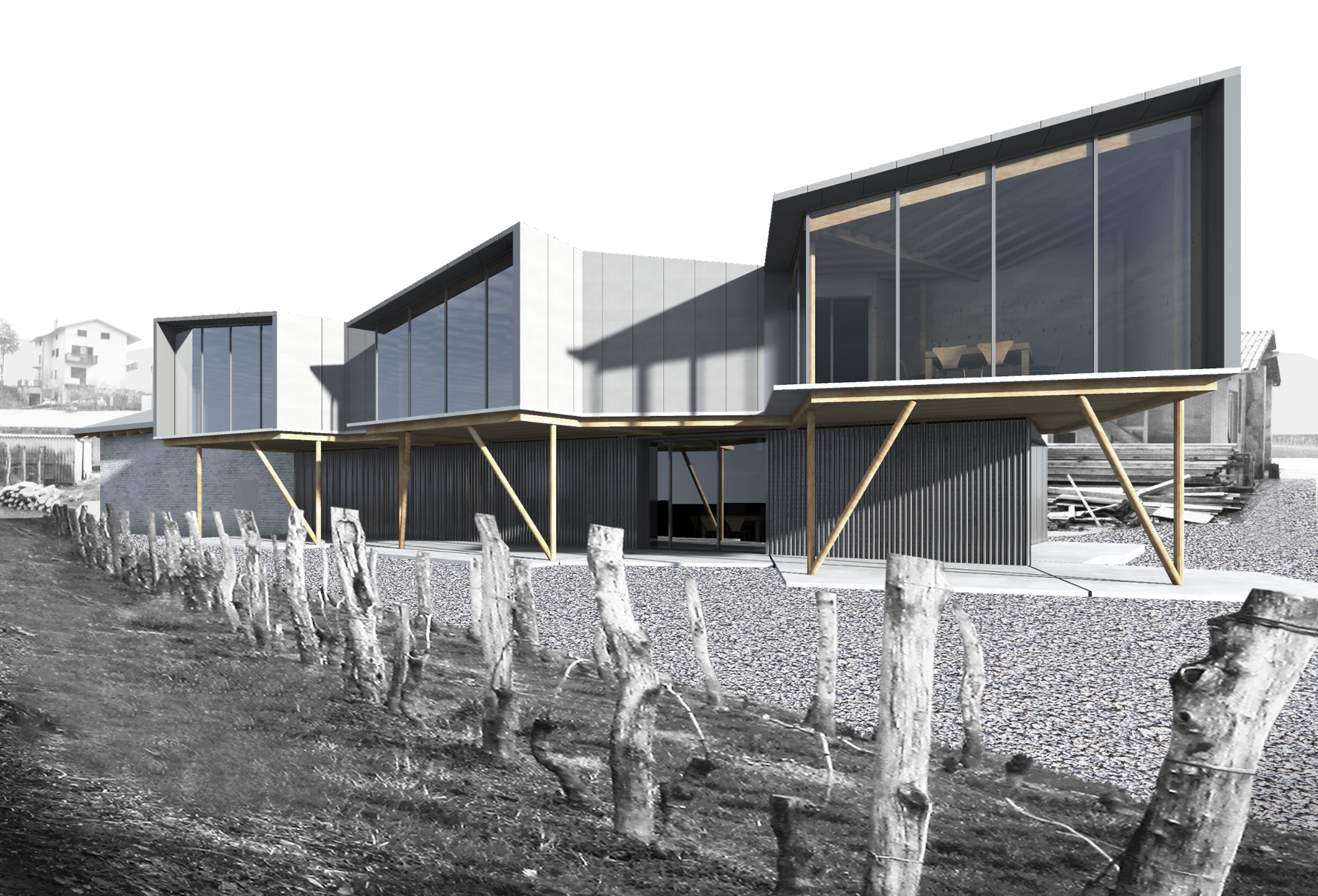
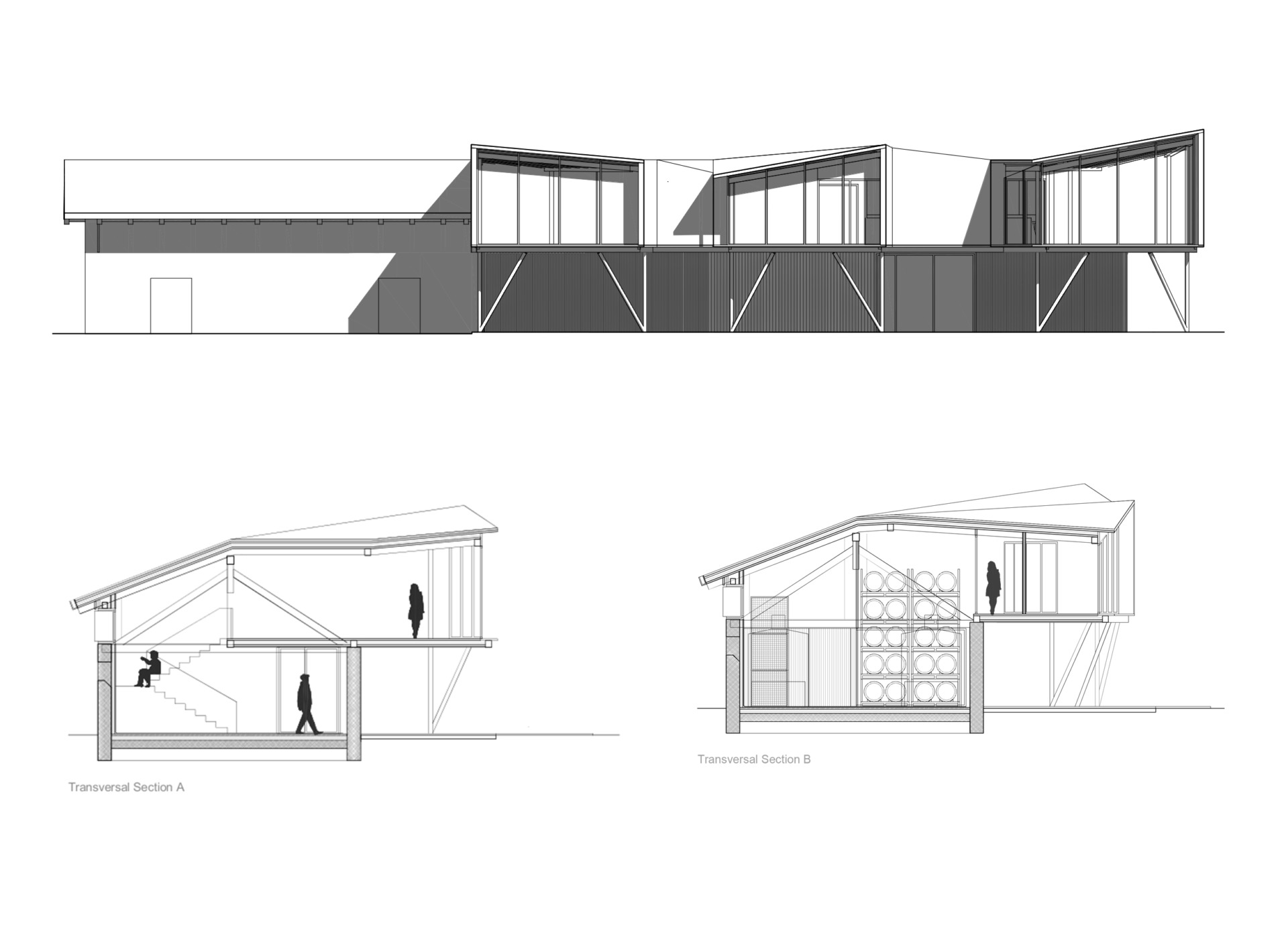
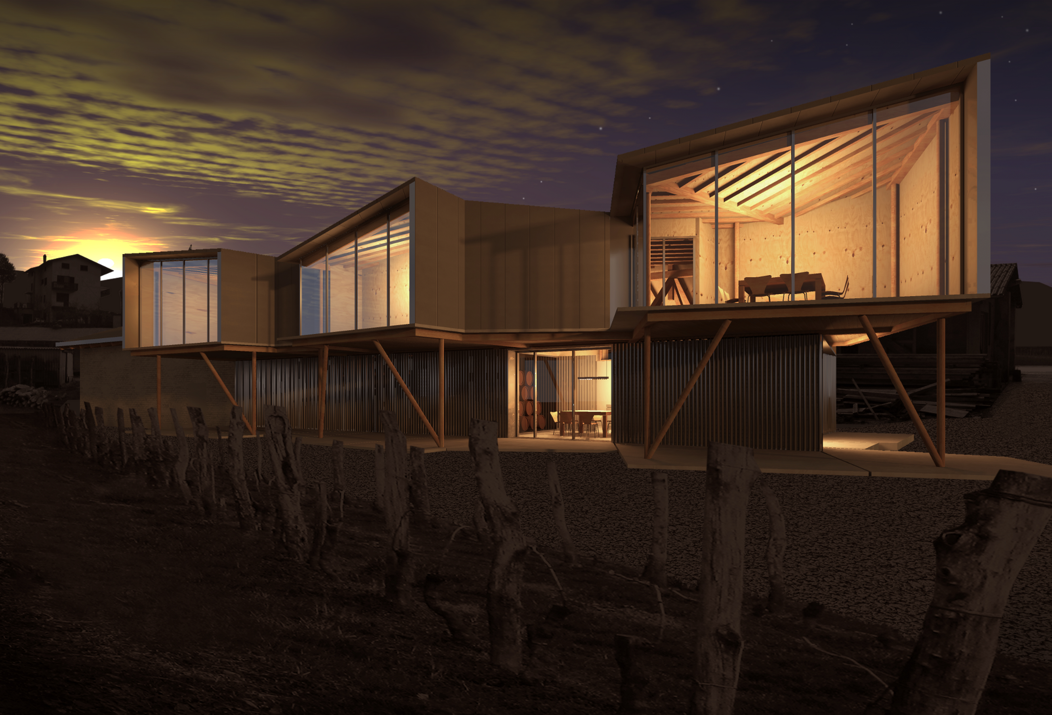
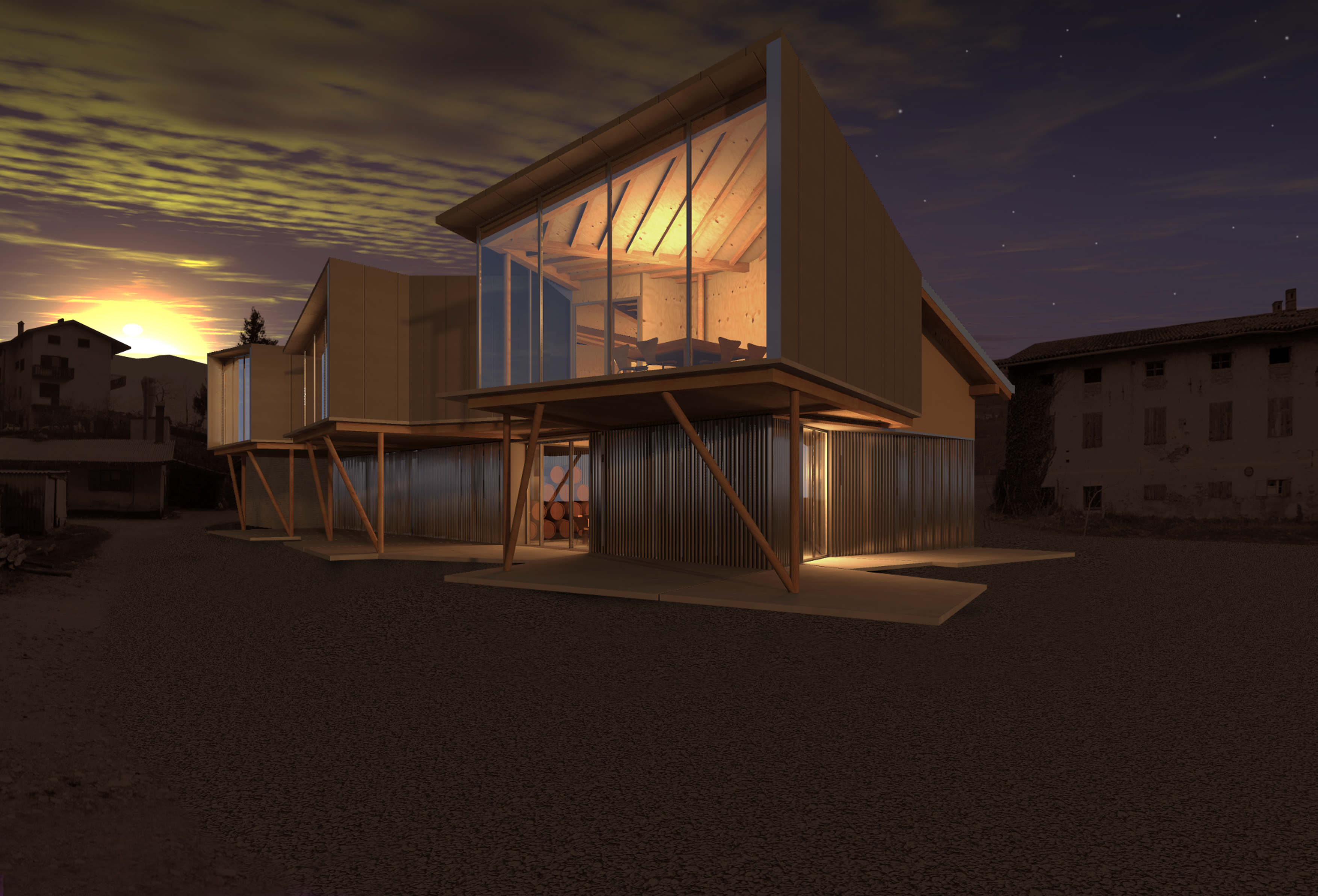
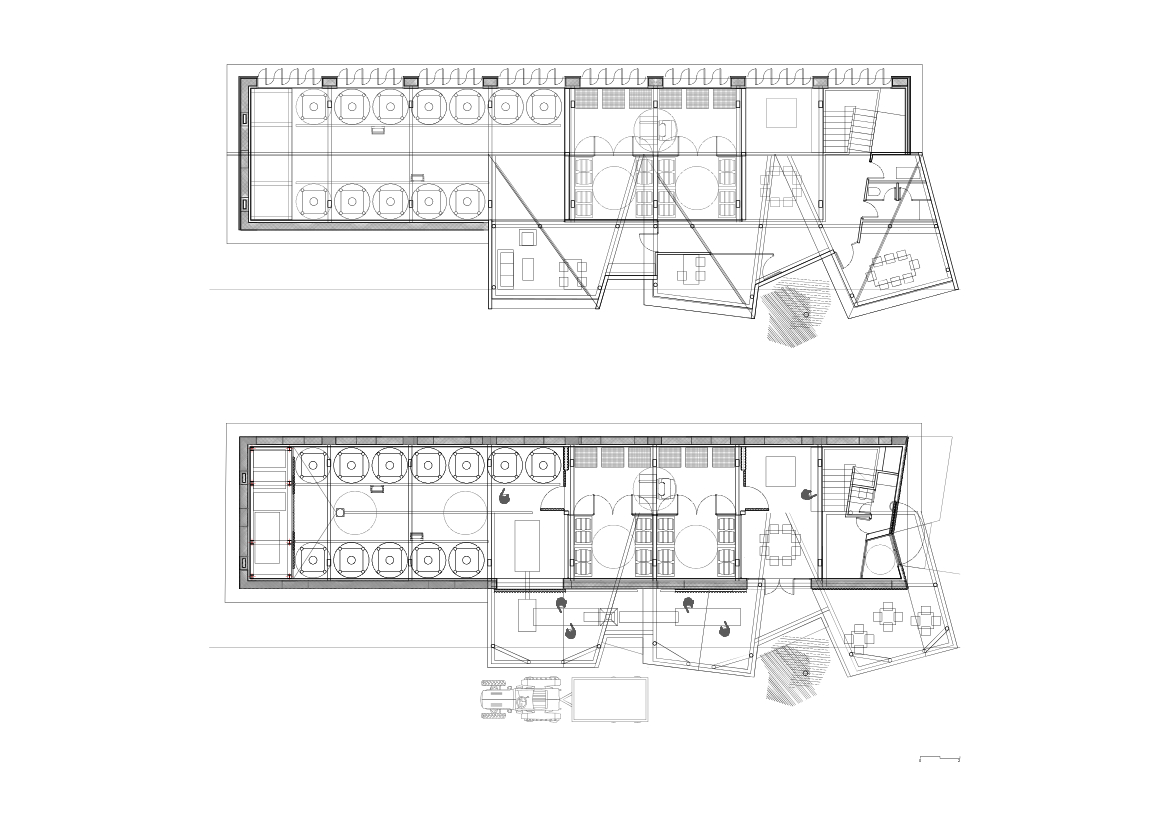
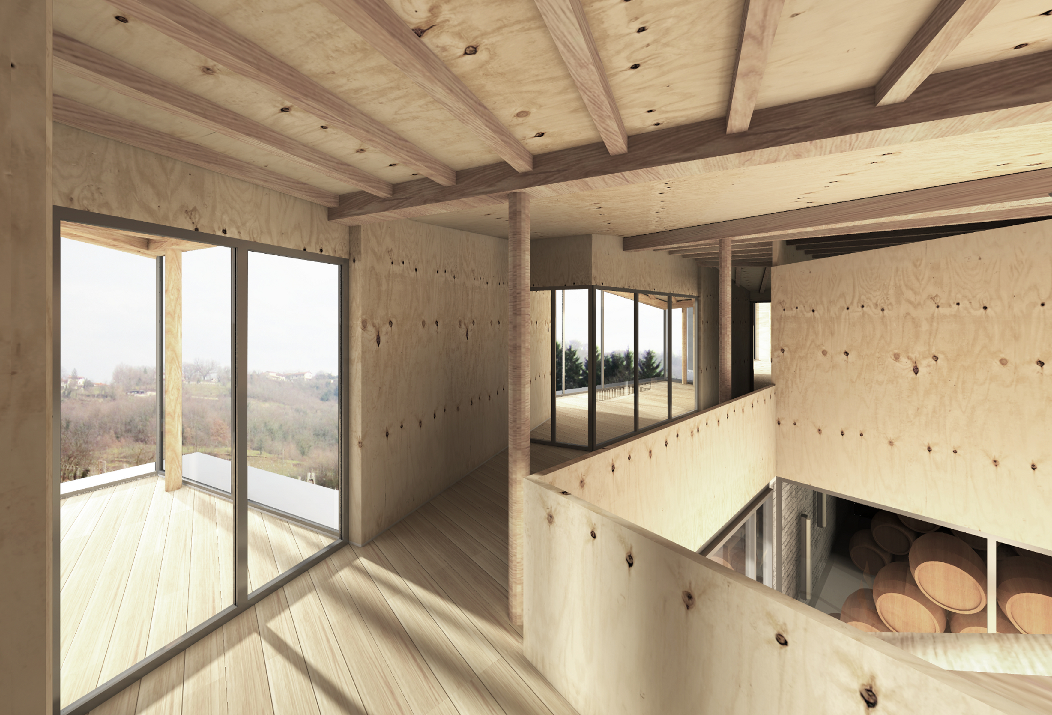
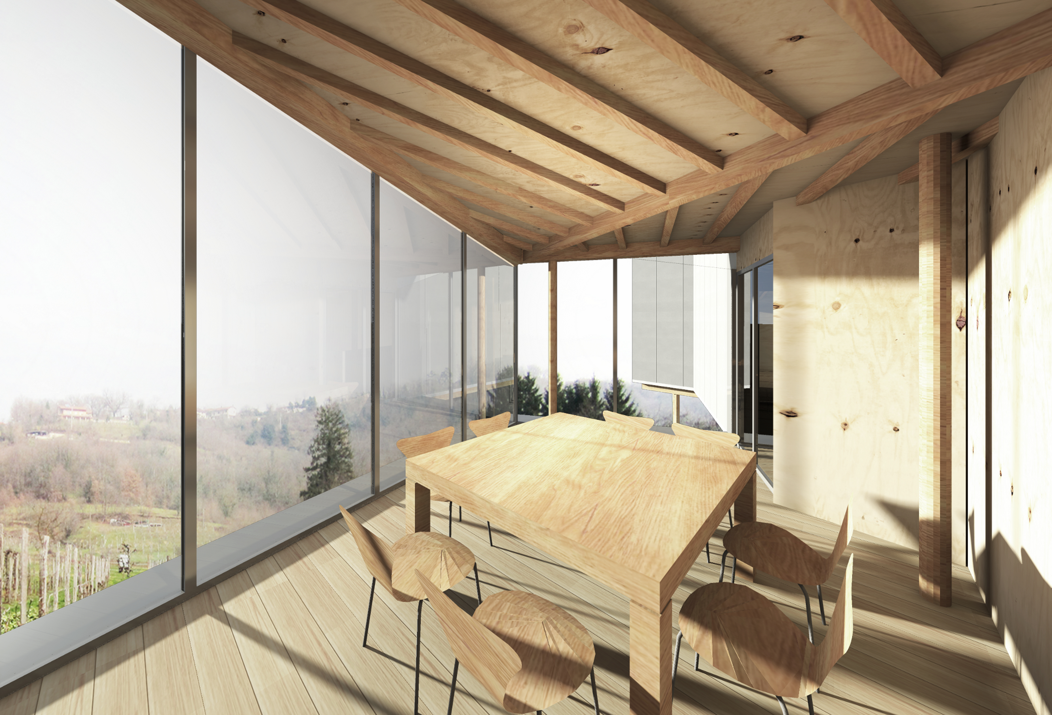
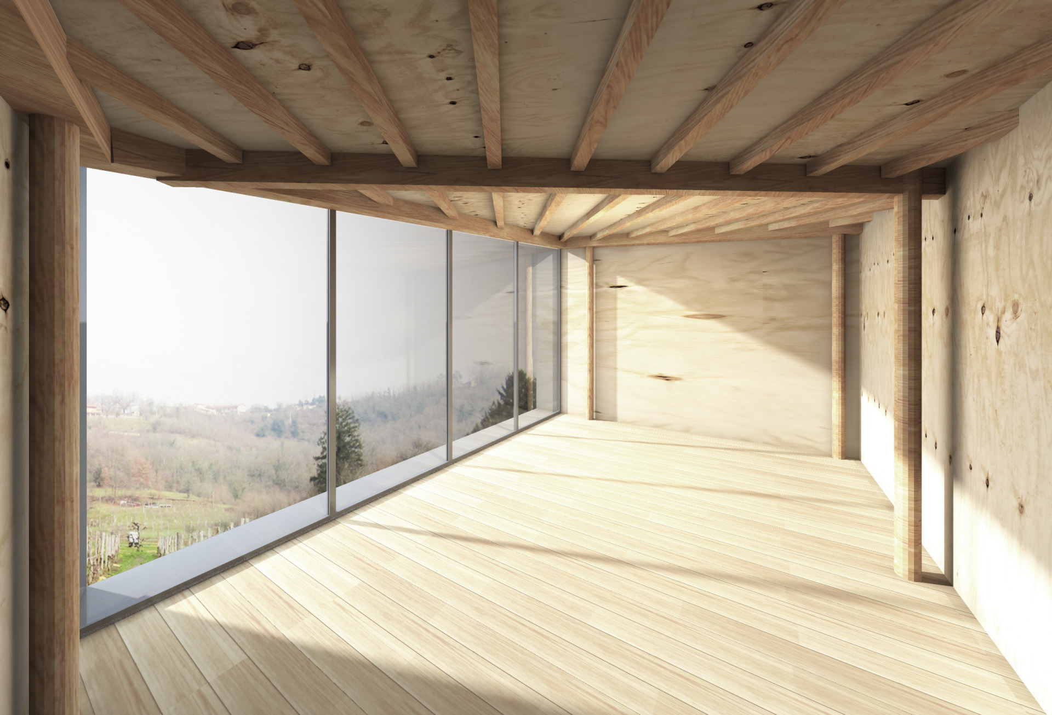
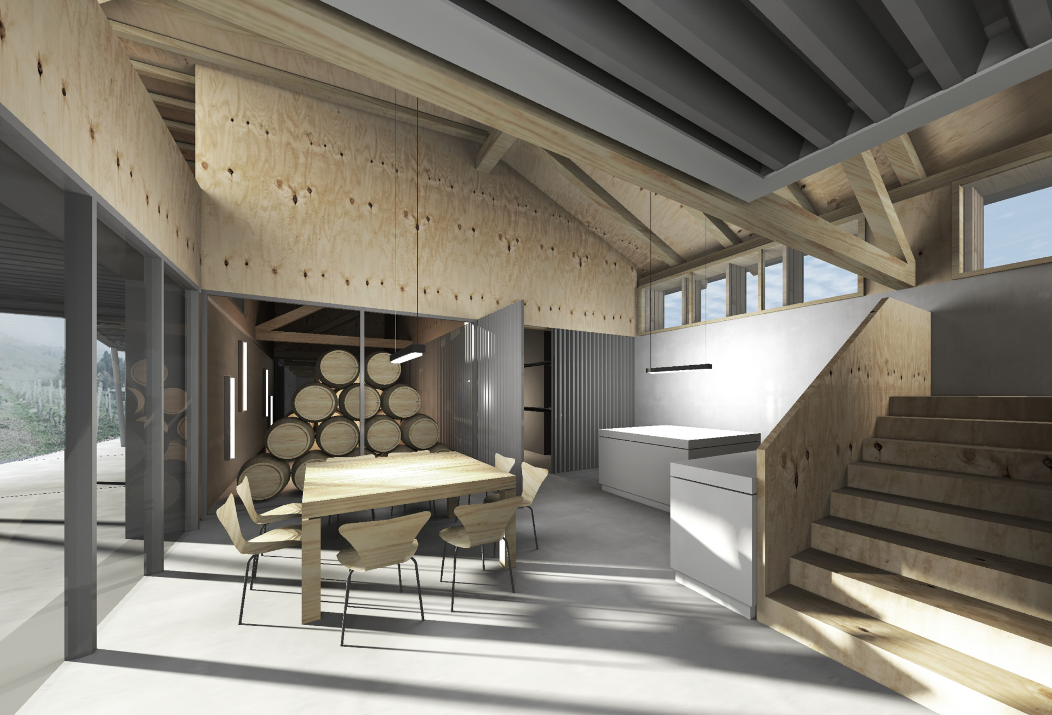

Vinska Klet
ARCHITECTS
Carles Sala and Relja Ferusic
COLLABORATORS
Adrijen Cingerle
CLIENT
Vinska Klet Filipcic
LOCATION
Branik, Slovenia
SURFACE AREA
375 m2
PROJECT DATE
October 2013
