The proposal for the rehabilitation of the north bank of Miljacka River, in Sarajevo, is based on three specific interventions, scheduled in three phases: the economical and social intervention, the spatial intervention, and the urban intervention. The whole development process will start with the enhancement of the social and economical activities on the river shore, then with the spatial transformation, and it will end with the urban transformation. Economic and social development
This first step will provoke the emplacement of commercial and leisure activities on the river shore, as well as the re-emplacement of the cultural and social facilities, that decades ago were placed there.
Spatial development. The second step will be the spatial development of the river shore as a public promenade that serves, and that is served by, the economical commercial, social and cultural activities. The dynamic and the static urban spaces are proposed along the river, creating balconies over the river that provoke a new views of the city center and Miljacka River.
Urban development. Finally, the traffic road will be removed from the north bank of the river, and will be emplaced on the south bank, few blocks far away of the shore, thus to close the circulation circle around the city center. The tramway will be kept on the north bank, and integrated in the new pedestrian promenade.
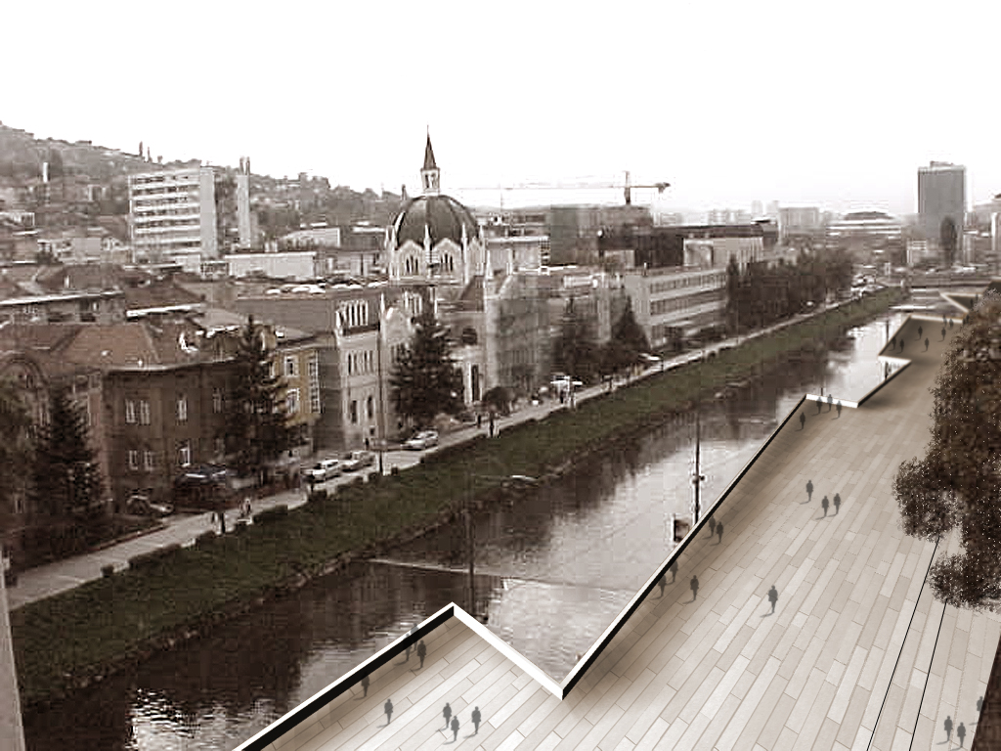
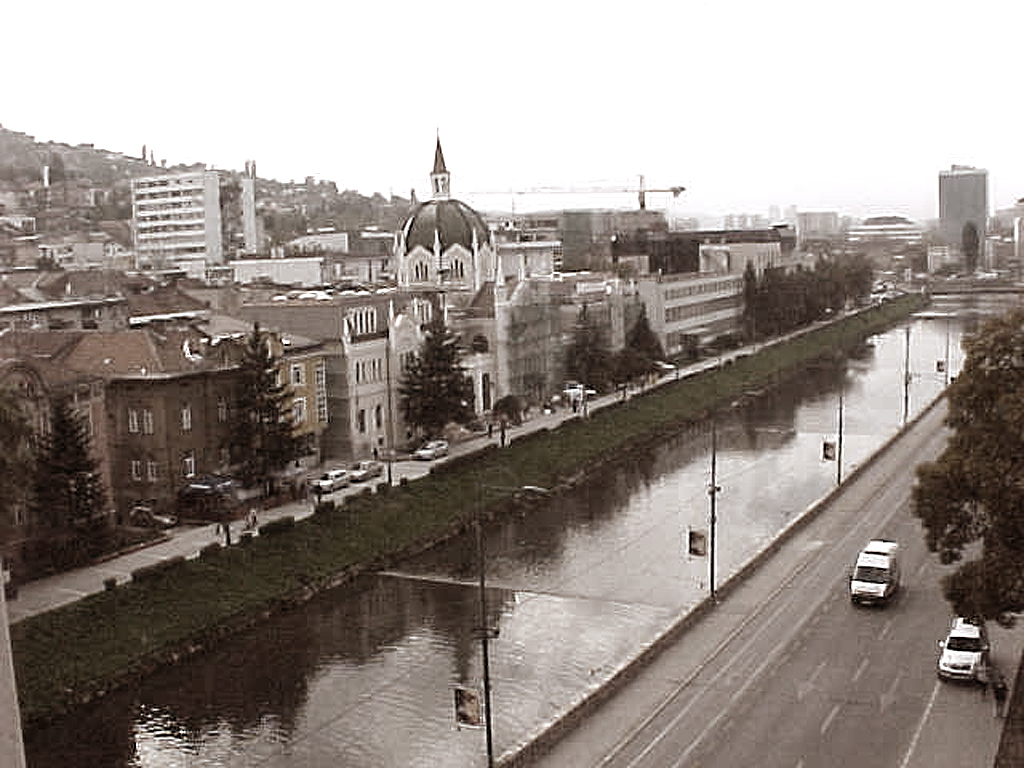
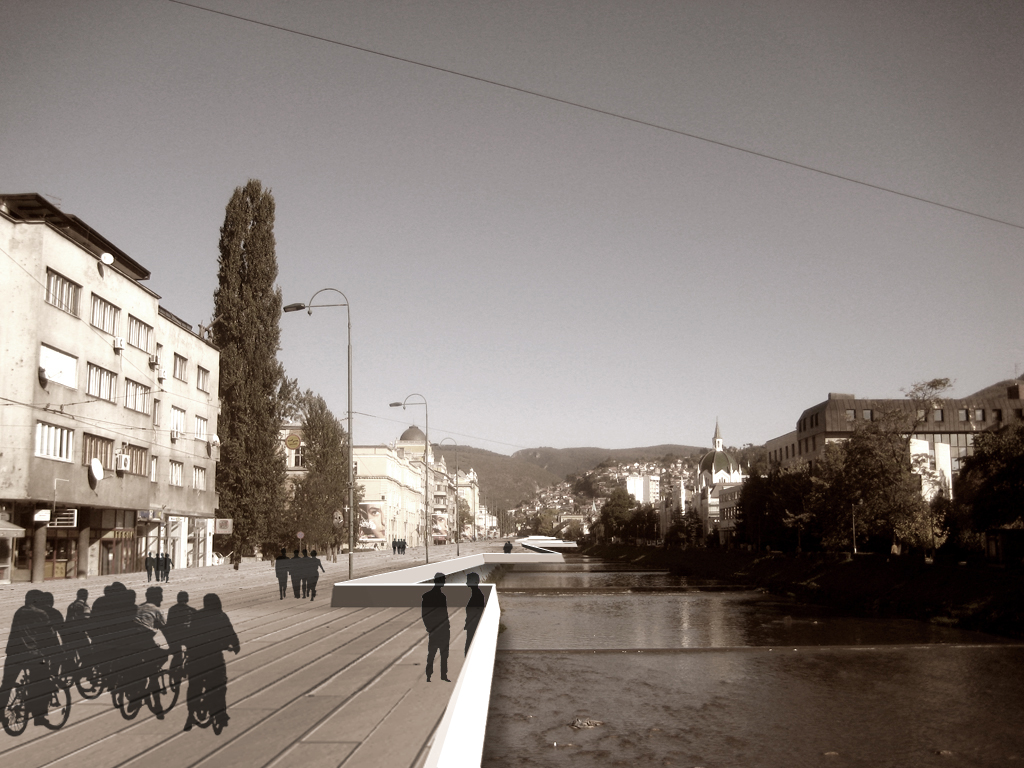
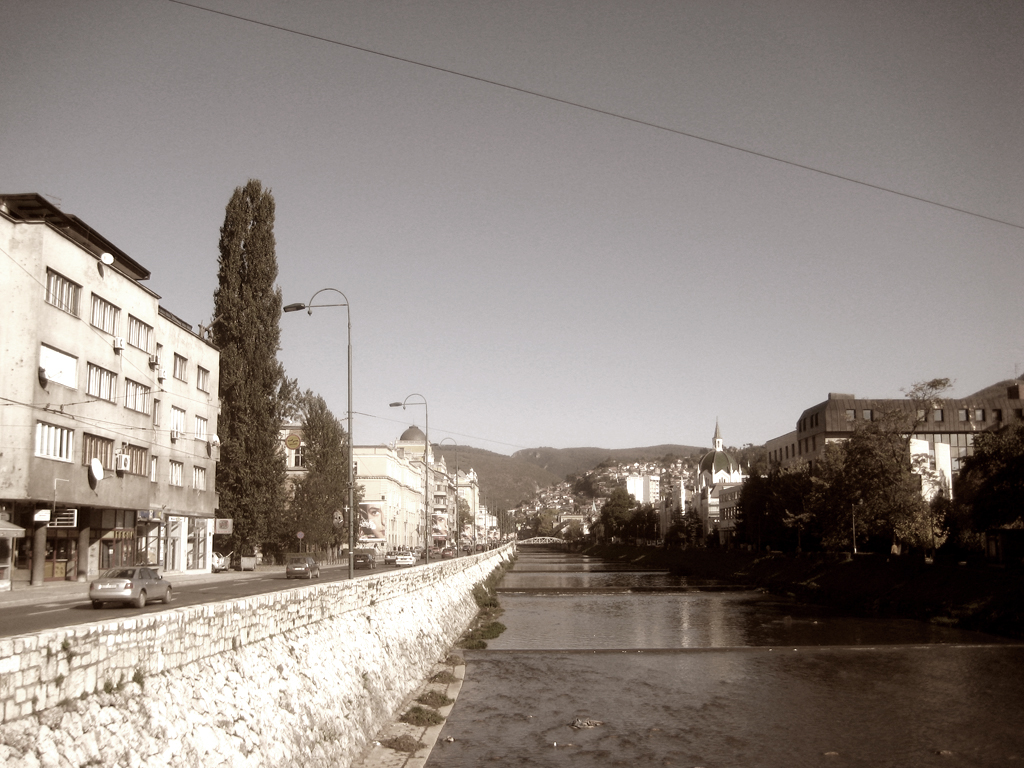
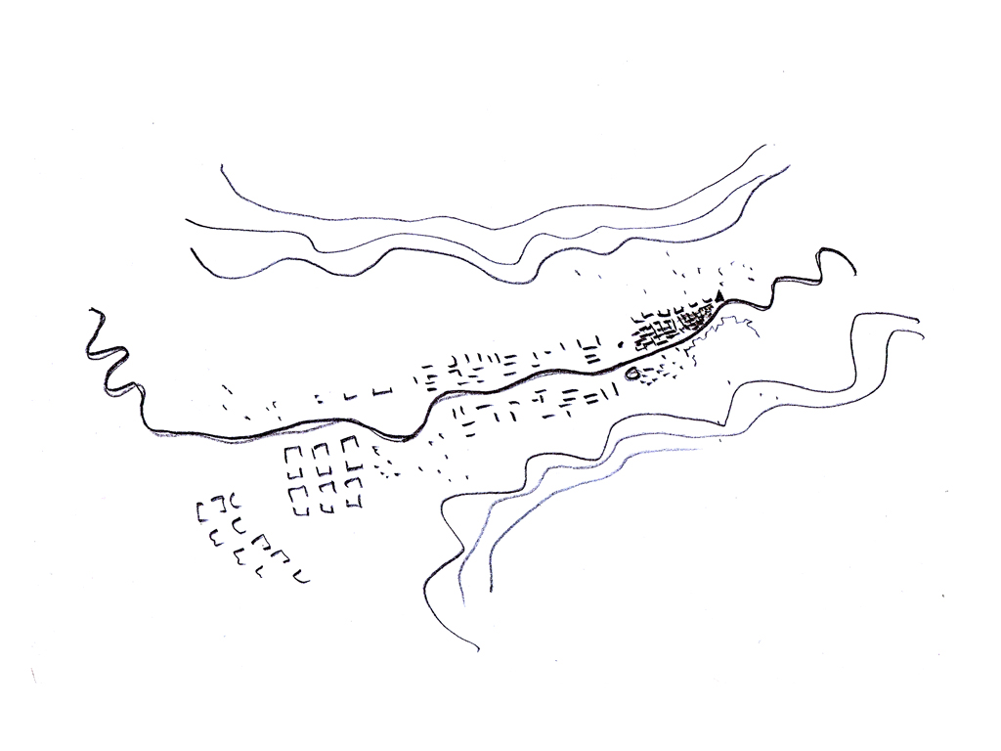
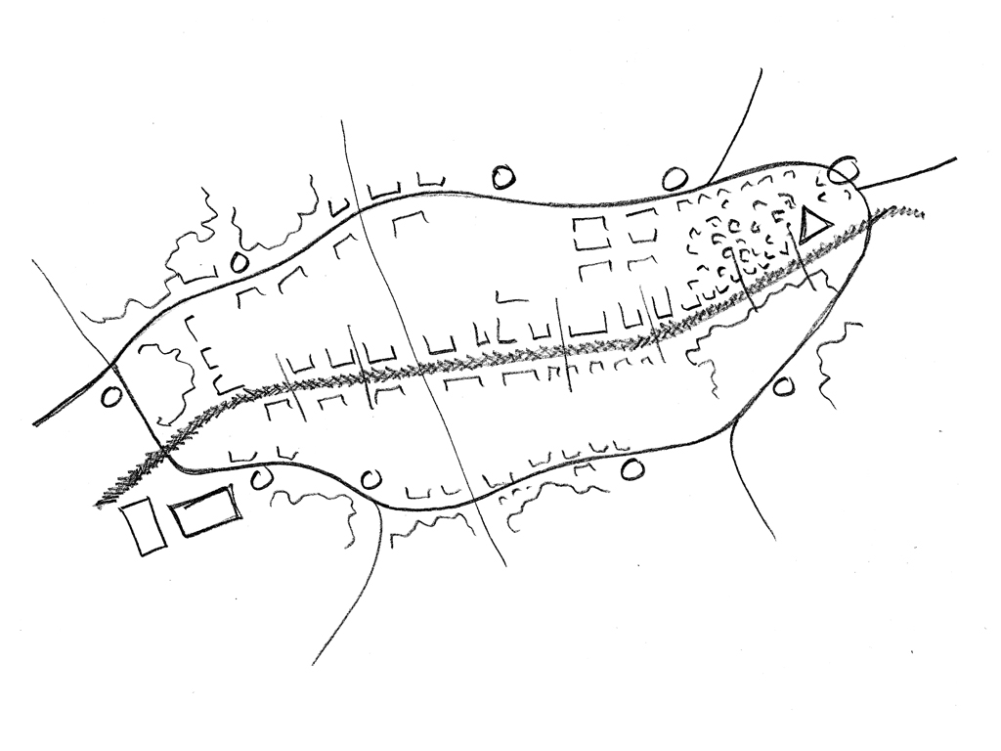
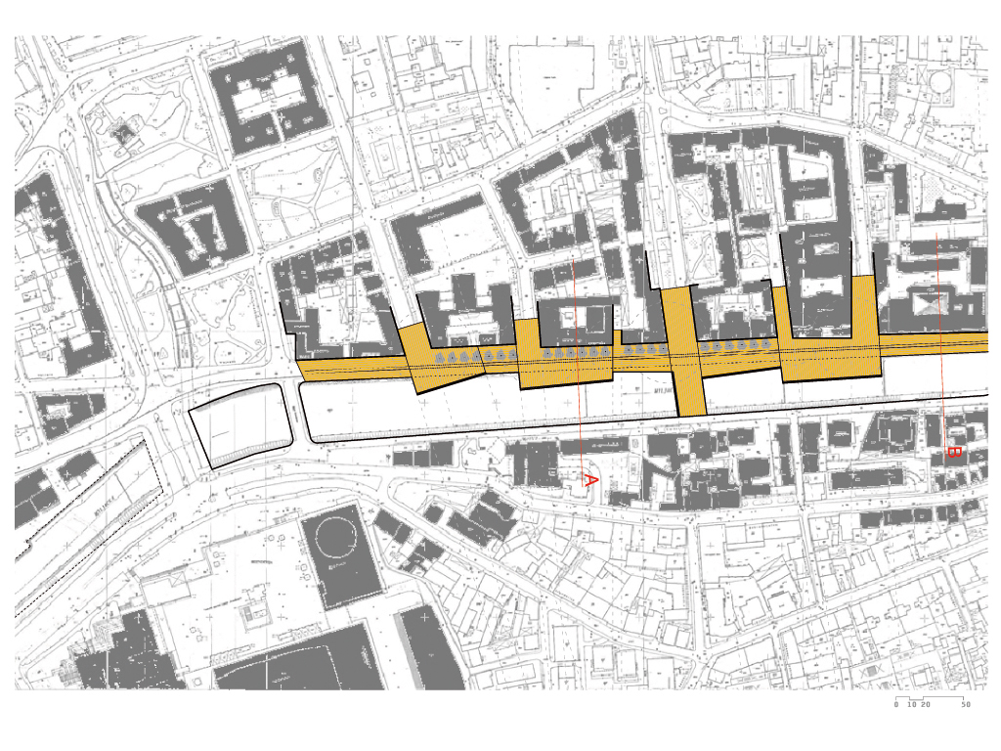
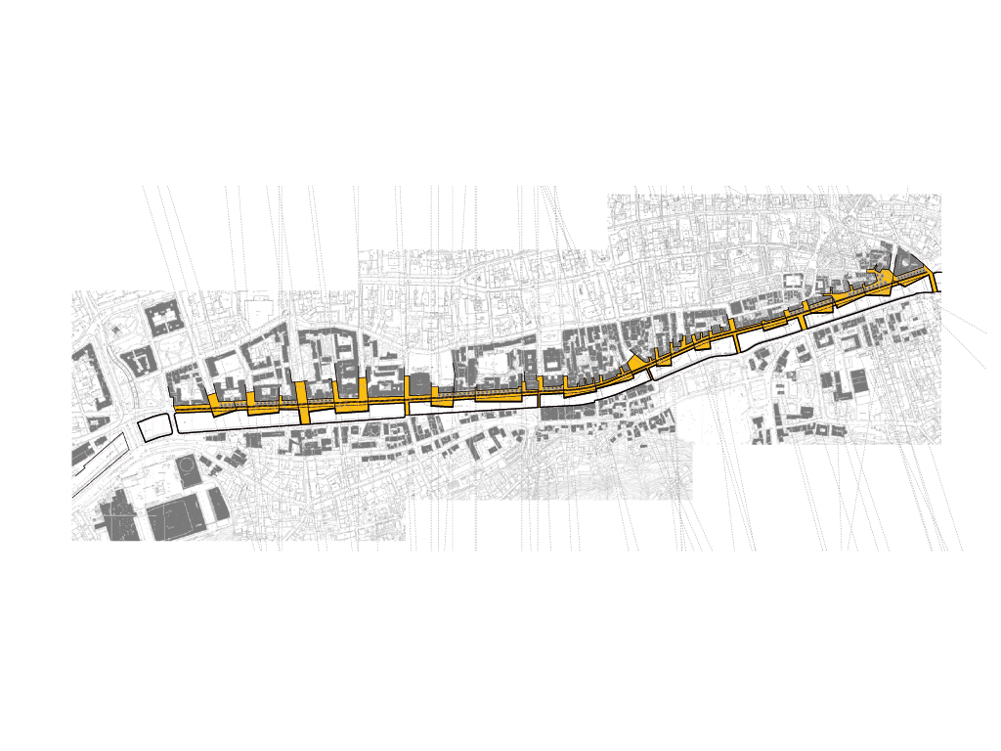
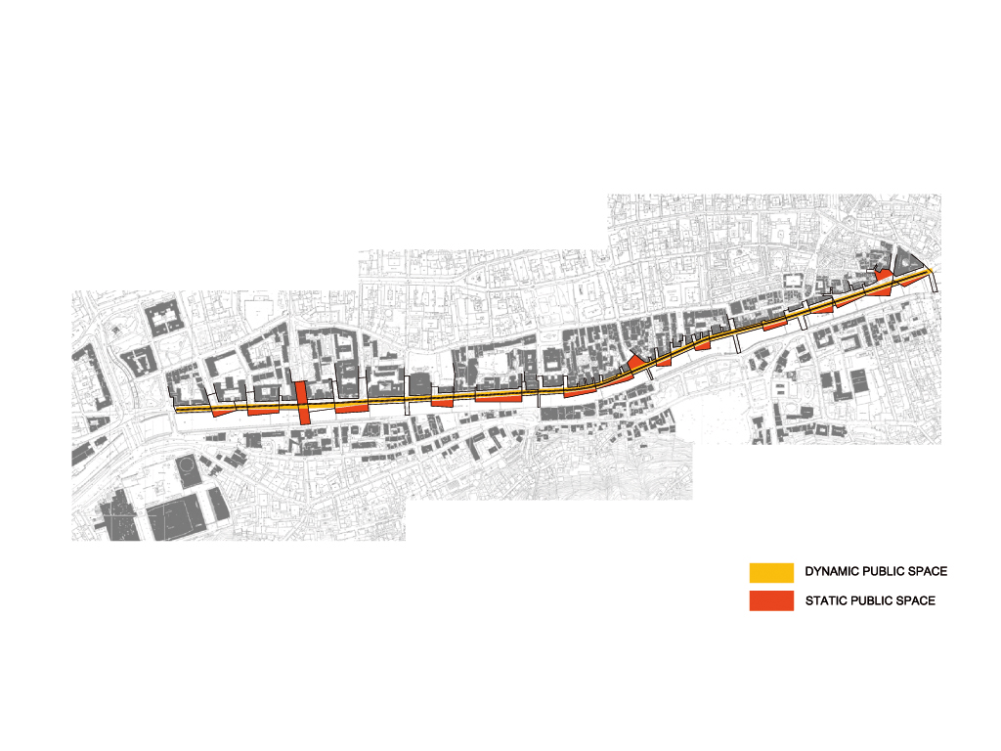
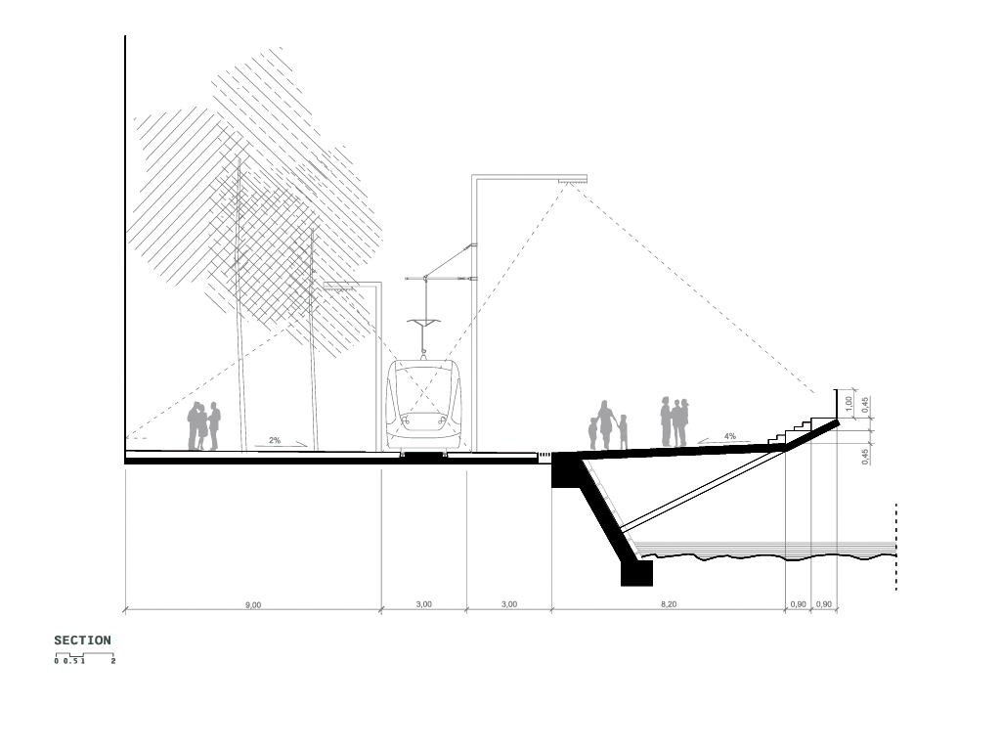
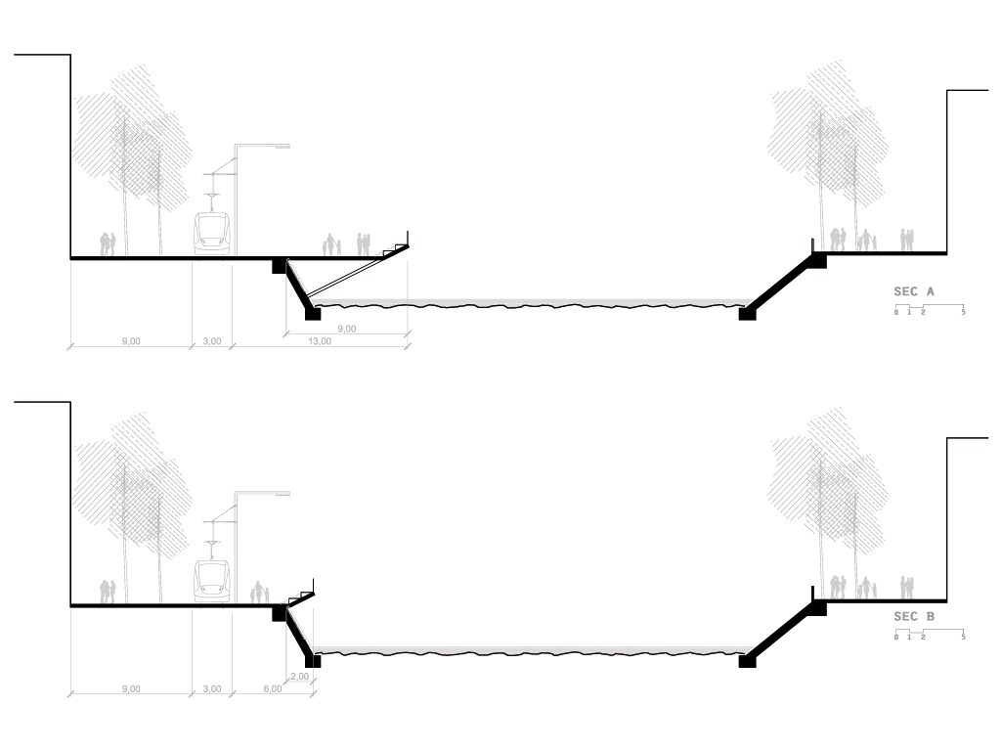
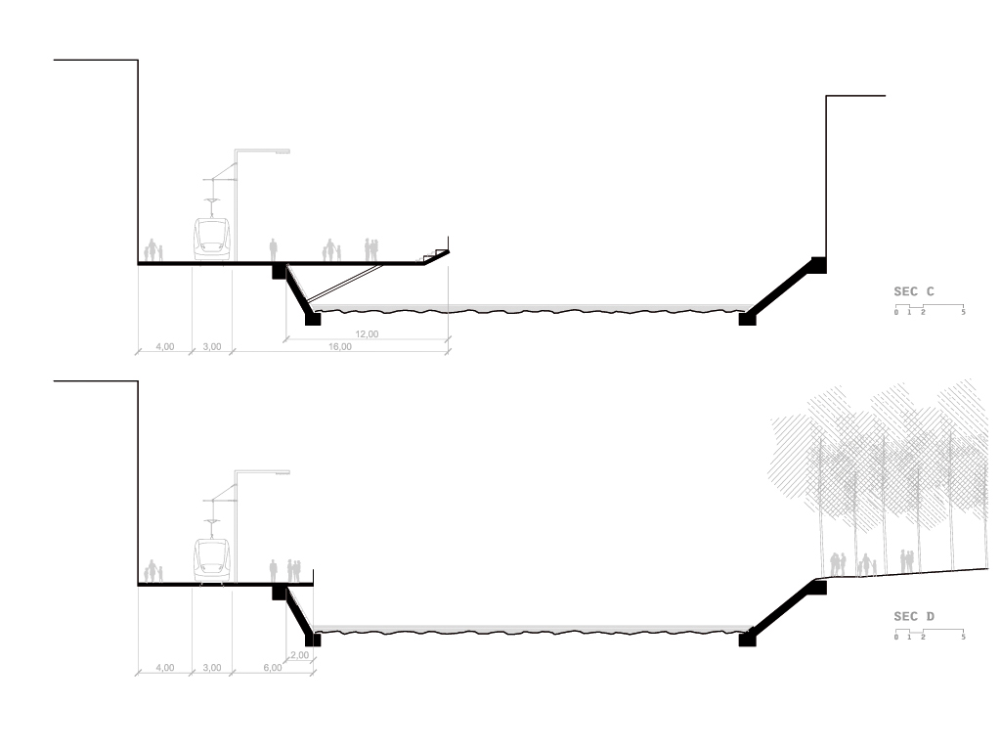
The North Bank
ARCHITECT
Relja Ferusic
ADMINISTRATION
Sarajevo City Hall
LOCATION
Sarajevo, Bosnia and Herzegovina
SURFACE AREA
60.000m2
PROJECT DATE
December 2011
