The Mas Rodó winery consists of a refurbishment and transformation of an agricultural warehouse built in the seventies on top of an old Catalan cottage of the XVIII century, where the structure remained and the intervention focused on defining an image and conditioning the space for a contemporary wine production.
Over an original masonry skirting, the new wooden and steel façade redefines the volume of the building and takes comfort among nature and history. A system of double skin temperates the interior of the wine-producing room to optimize the control in must’s fermentation, as well as it minimizes the energy consumption; while the thickness of the old stone wall provides great humidity and temperature conditions for wine-aging.
Two volumes brake the opacity of the building and relate the exterior and the interior, in other words, the vineyard and the wine: the window of the tasting room in the south, over the fields, and the porche in the west, for the entrance for grape harvest. Covered in corten steel, both inject the interior with brightness and landscape through a spring-like pantone 375c colour.


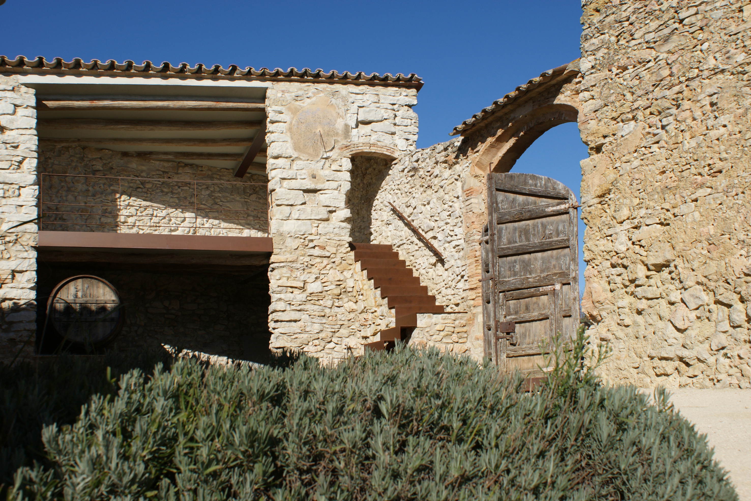
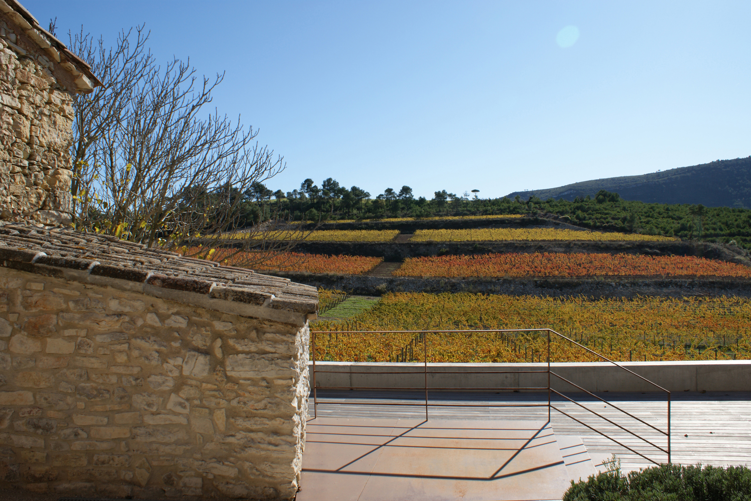
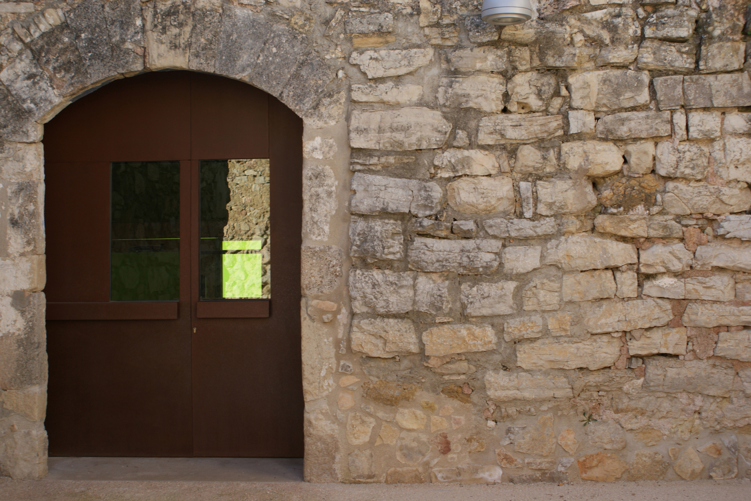
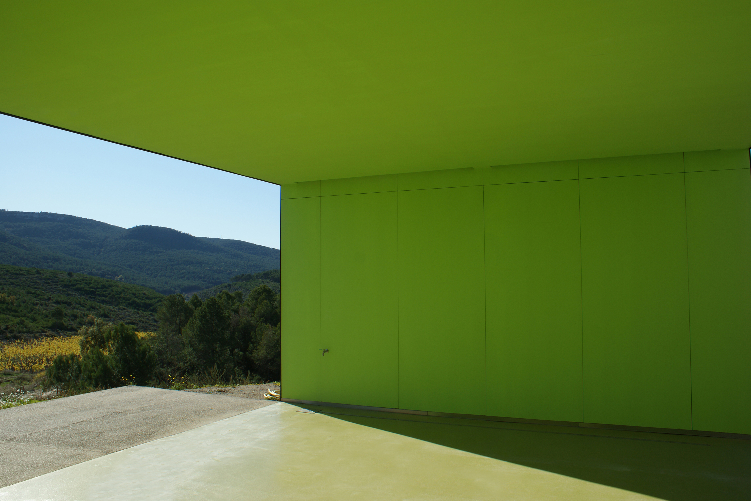
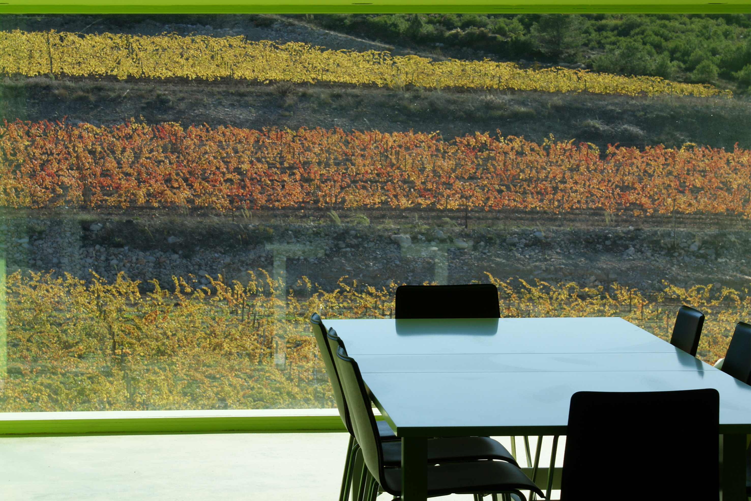
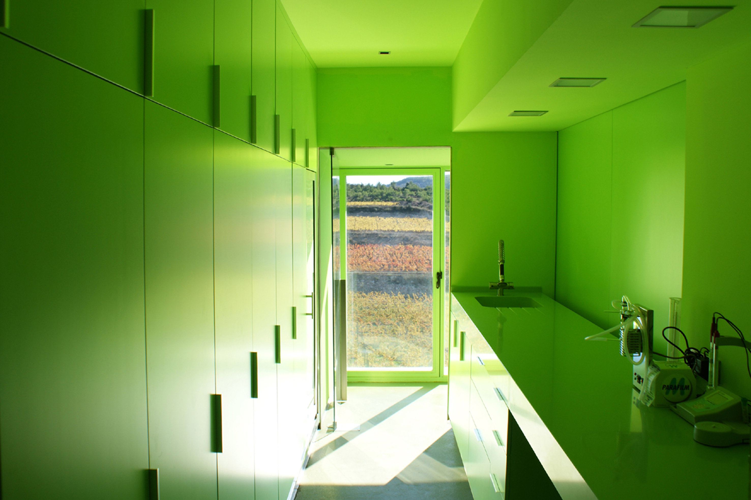
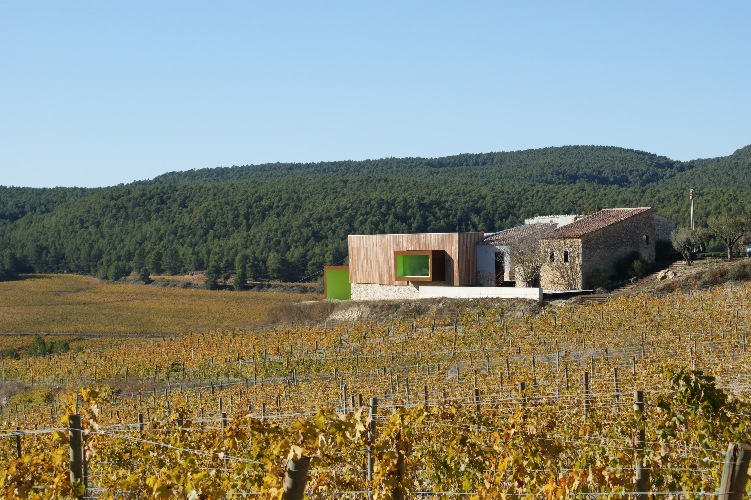
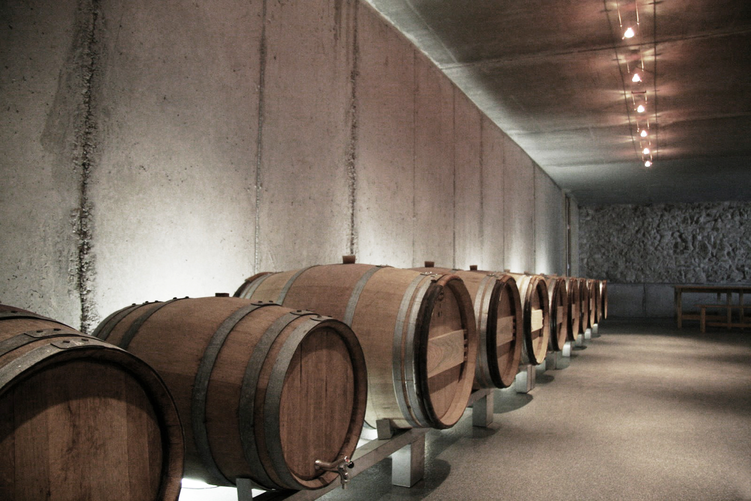
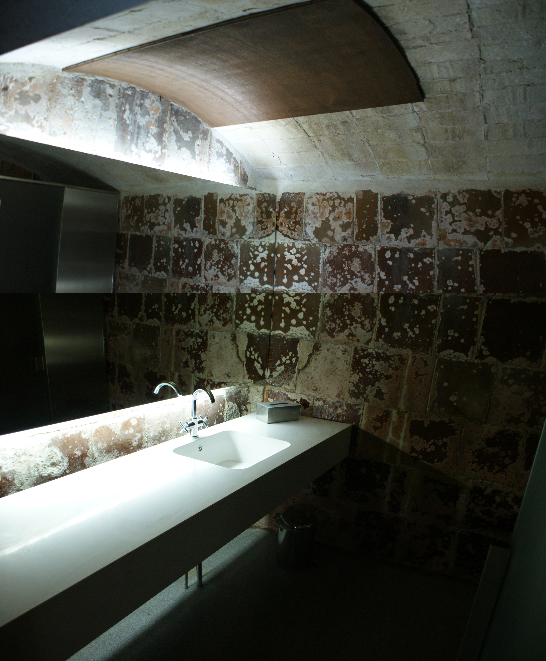
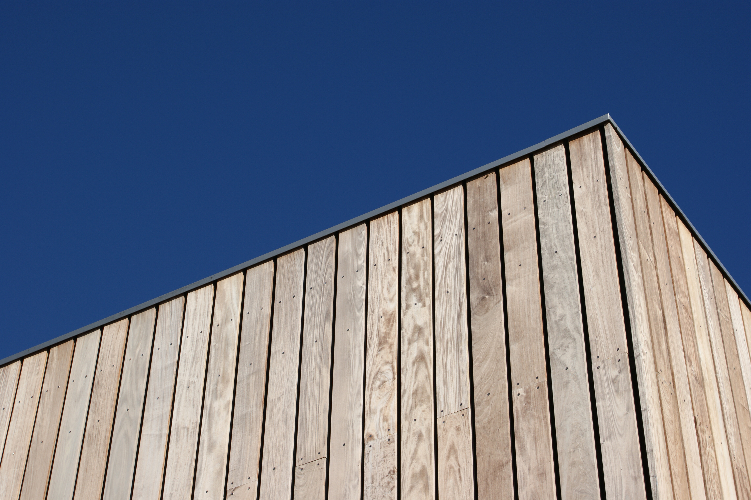
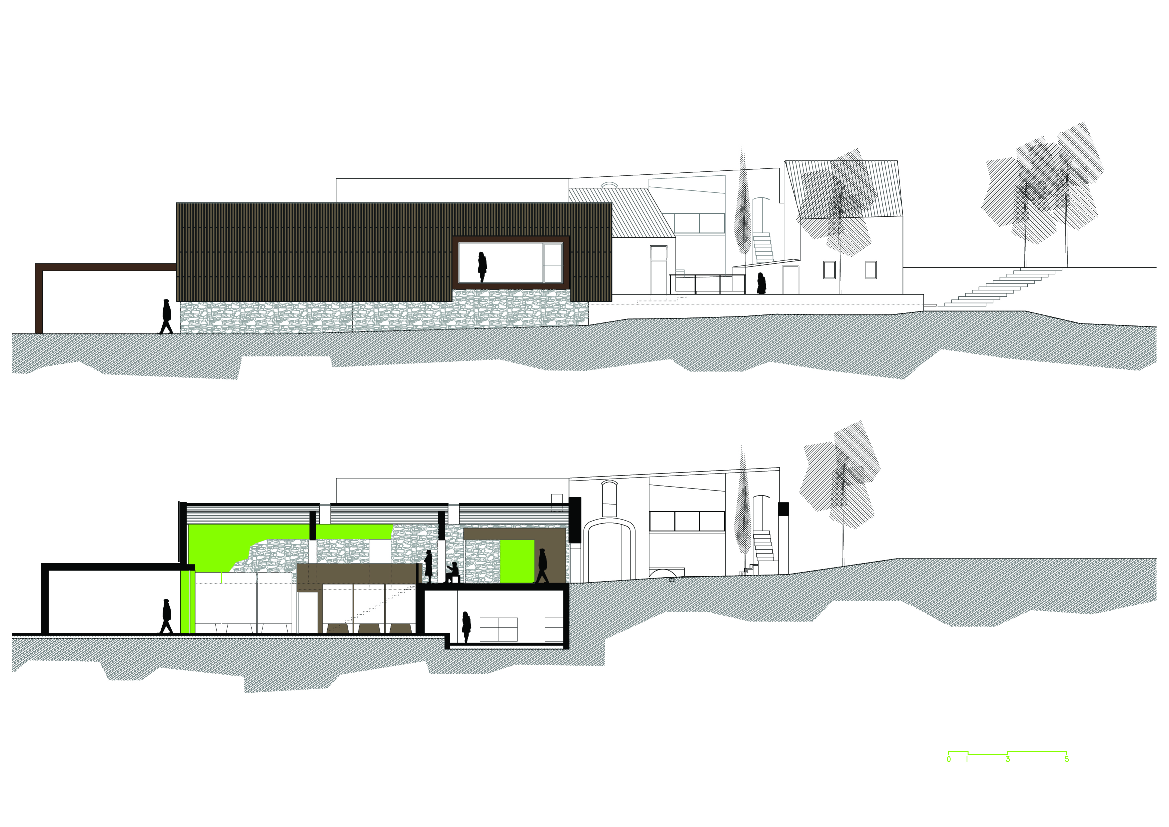
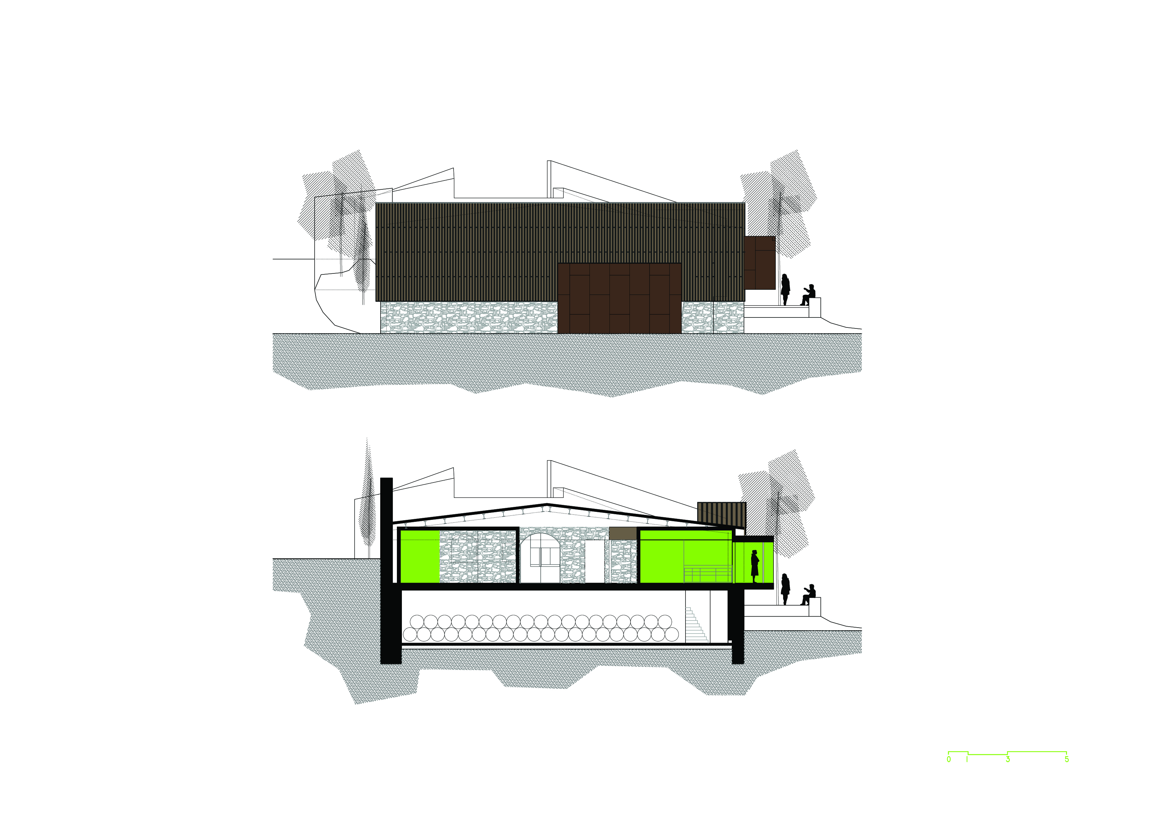
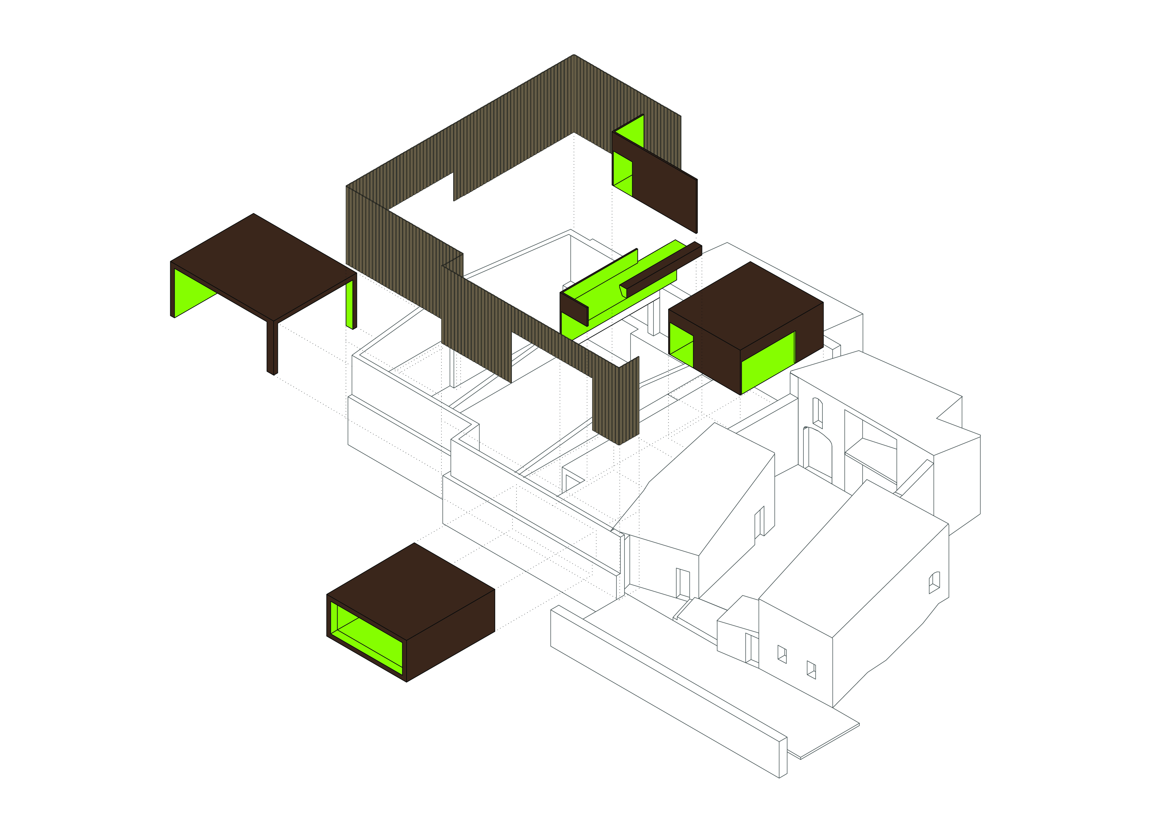
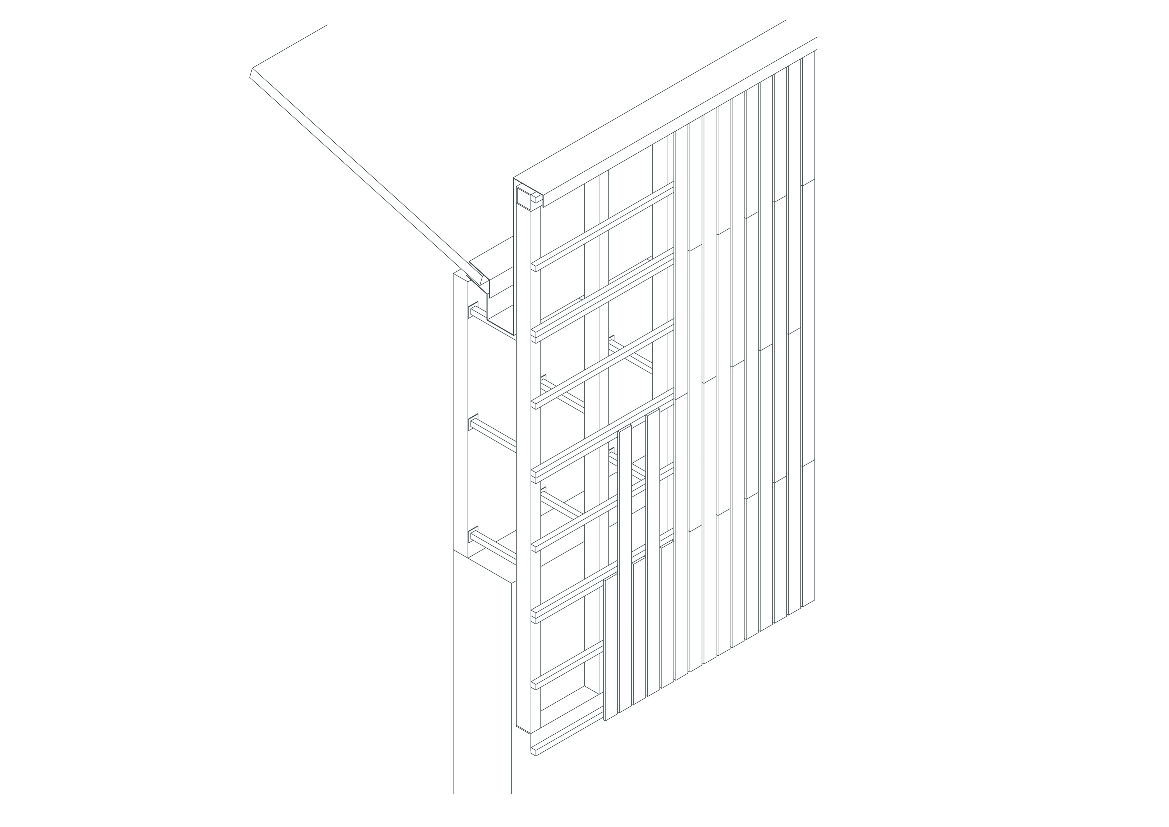
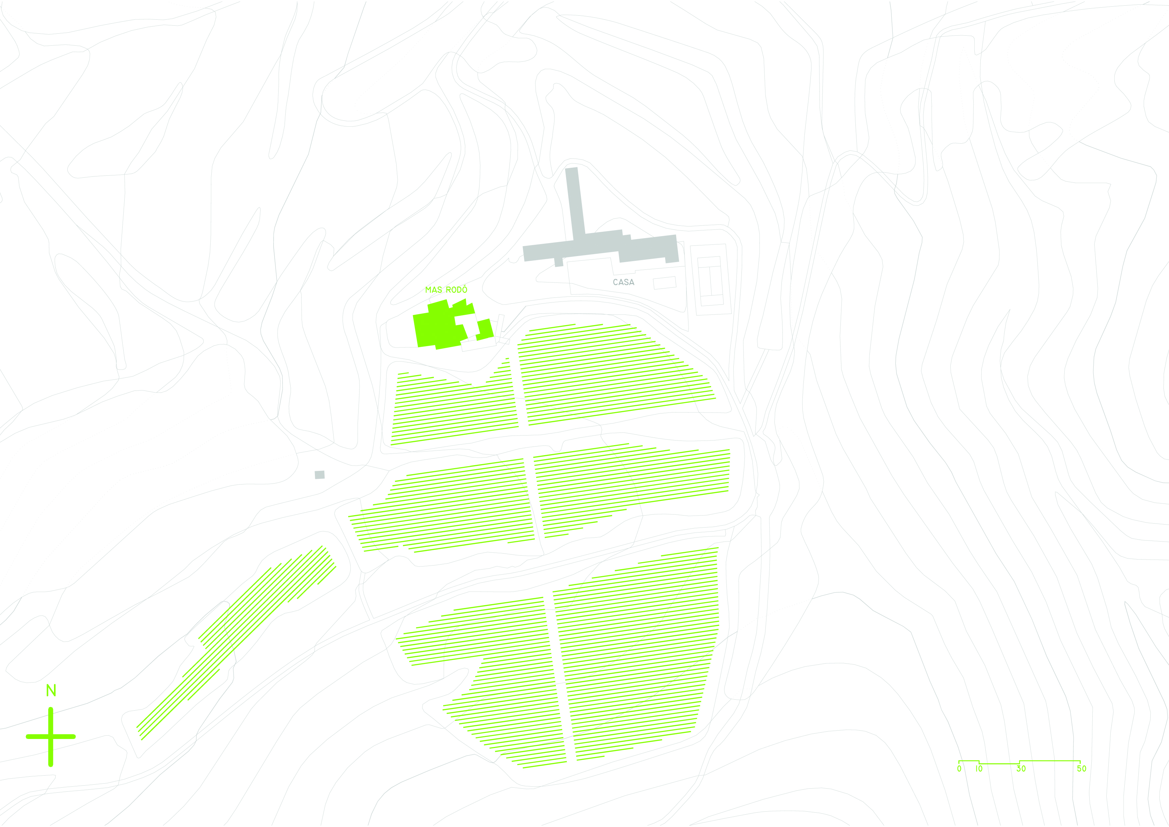
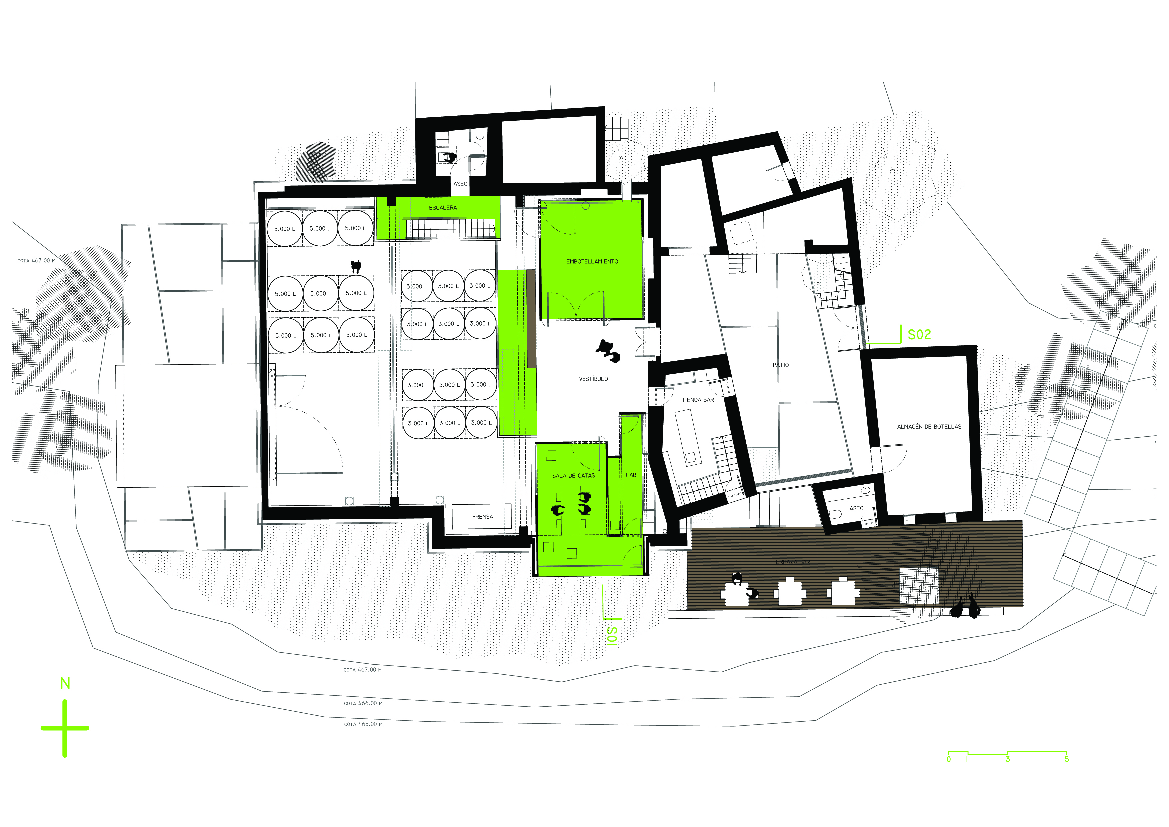
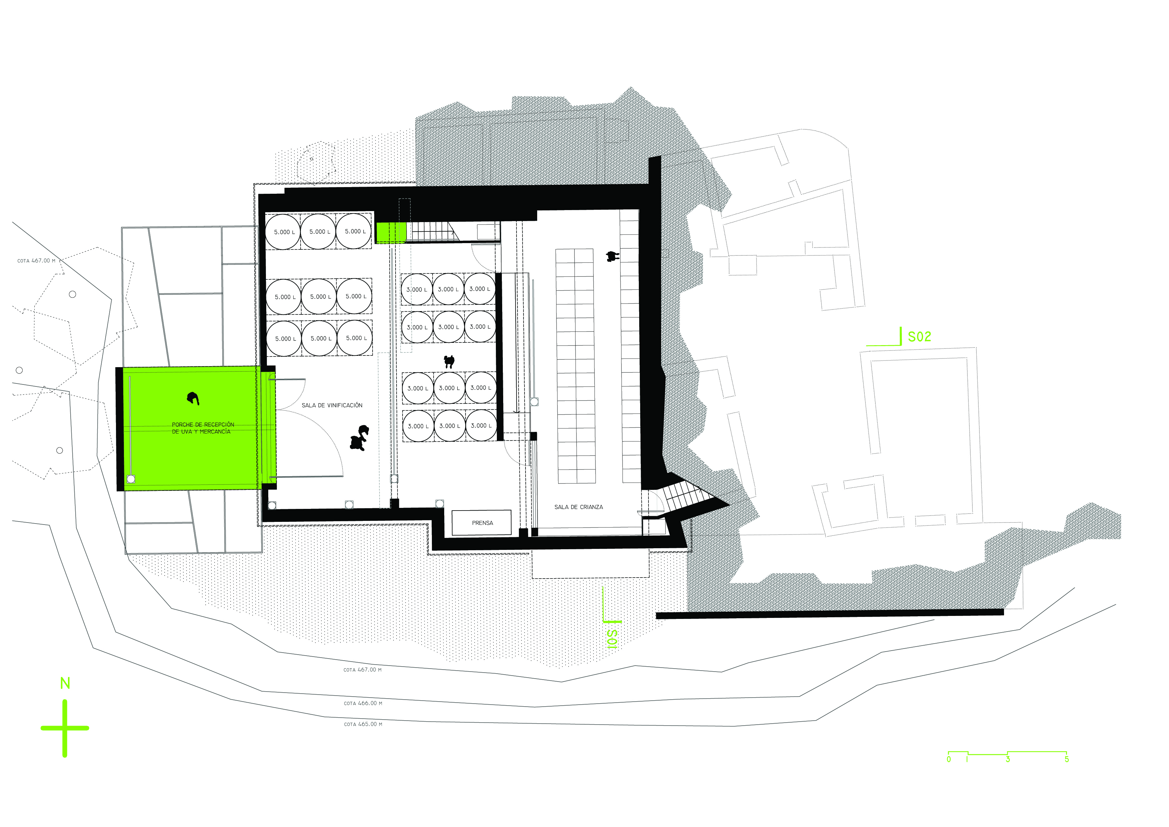
Spring in Pantone 375c
ARCHITECT
Carles Sala
CLIENT
Impacto y Acción, SA
LOCATION
Mediona, Barcelona
SURFACE AREA
880m2
PROJECT DATE
October 2006
CONSTRUCTION DATE
June 2008
