The SDDUB’s student housing is organized in self-standing cells in both, the programmatic and the technical levels, that come together to form a whole organism called ‘Micro Massive Housing’, endorsed by an infrastructure for the campus life. The main idea consists of rethinking the traditional concepts, where the corridor becomes a public space as well as the bedroom appears as a micro dwelling, both served by a precast infrastructure that pursues an economical and environmental sustainability.
A mesh design organizes the elements and considers any future growth of this swarm. The habitable cell is parameterized according to all the needs of this designed ecosystem, so as to obtain a catalogue of prefabricated units ready for their placement on this pattern.
The organization of this swarm responds to the current parameters of density, activity, sunlight, ventilation and communication, and it is intended to evolve in the future, according to its demand and the environmental conditioners, which must follow three main rules: the distance between cells, the relationship with the outdoor space and the crossed ventilation in each group.

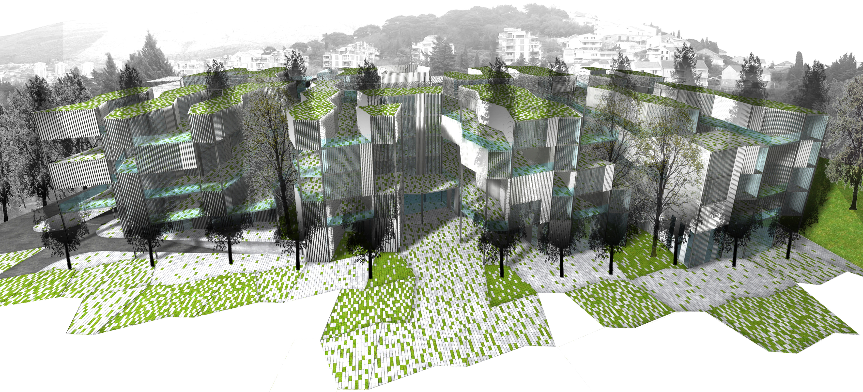
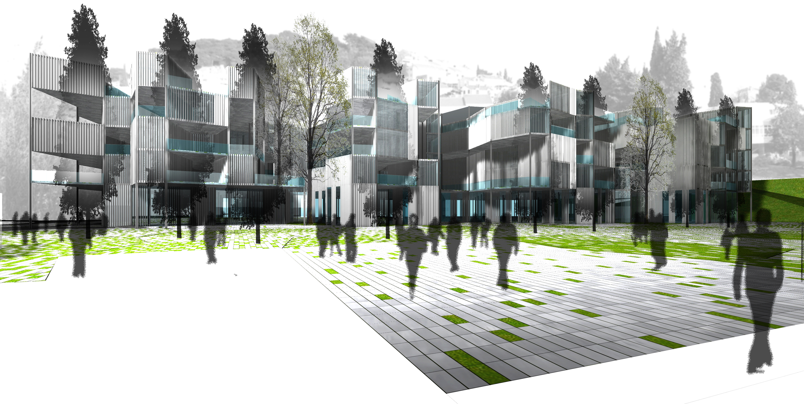
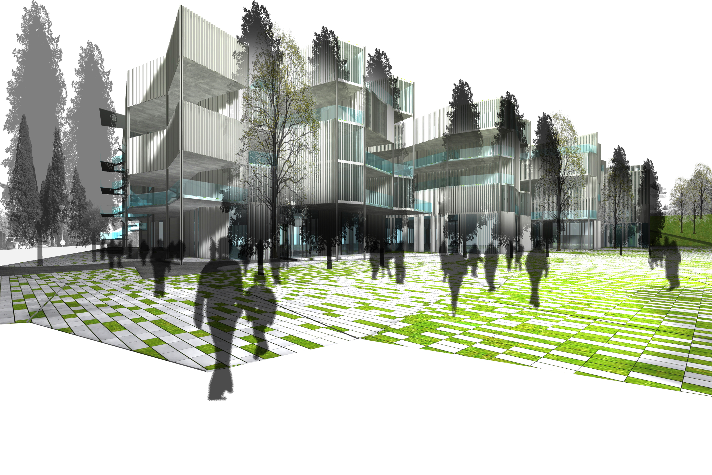
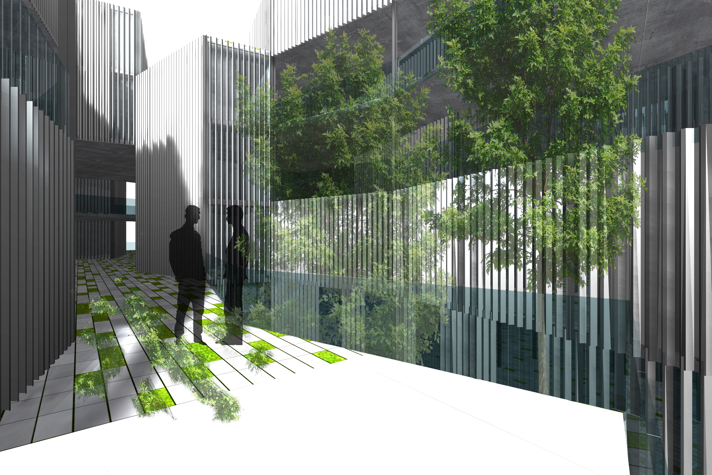
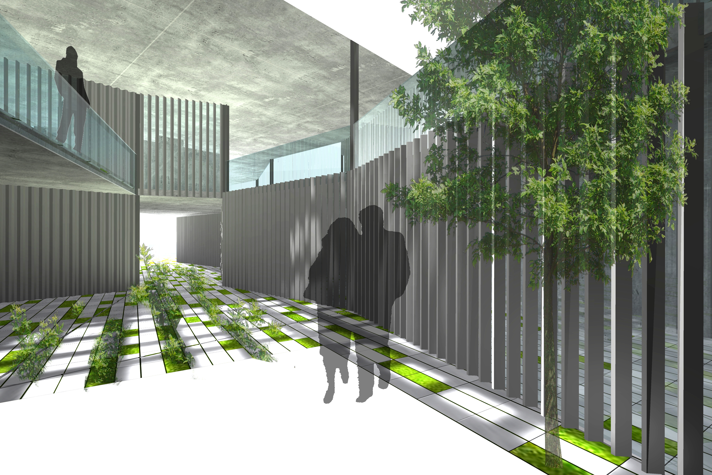
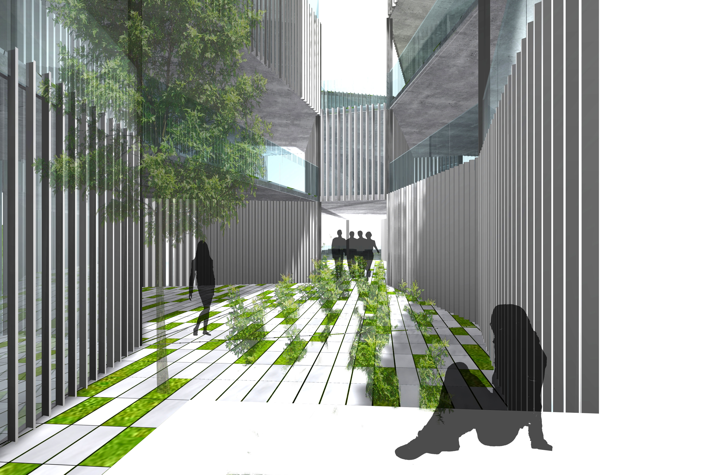
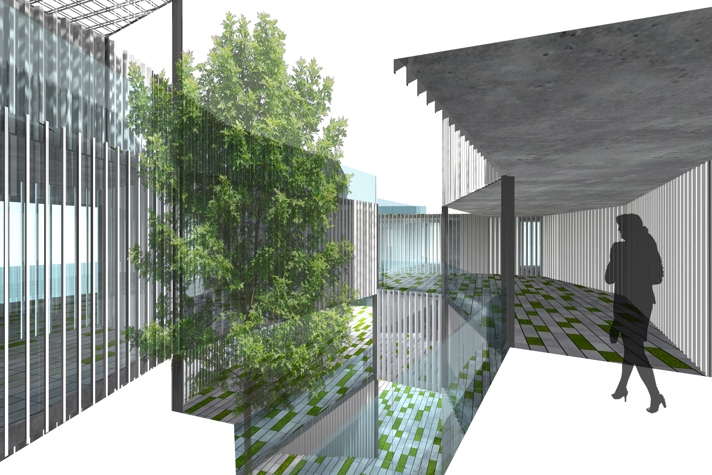

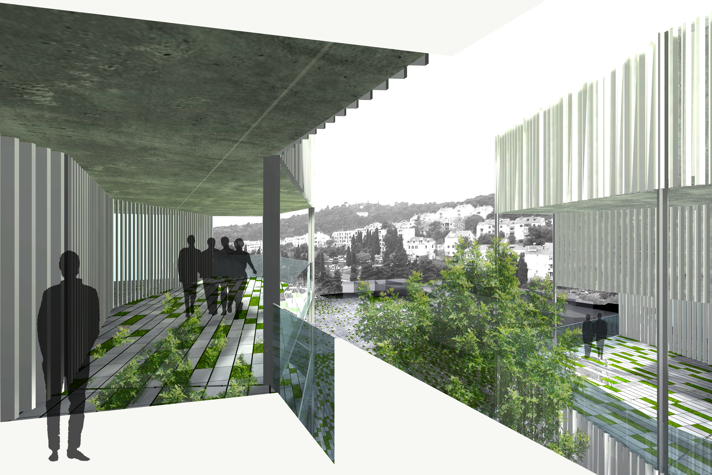
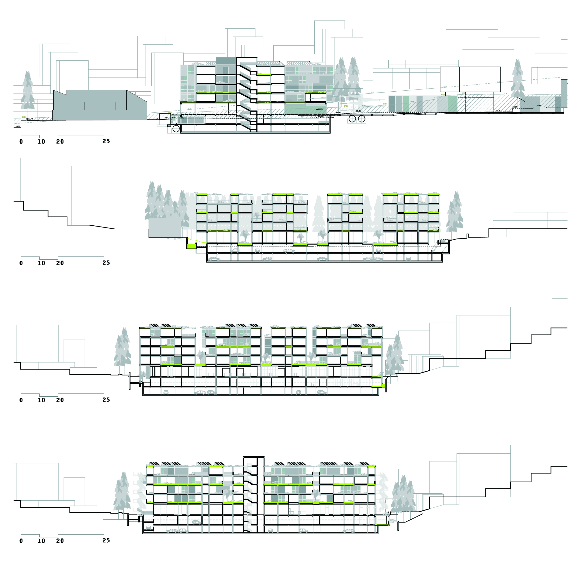
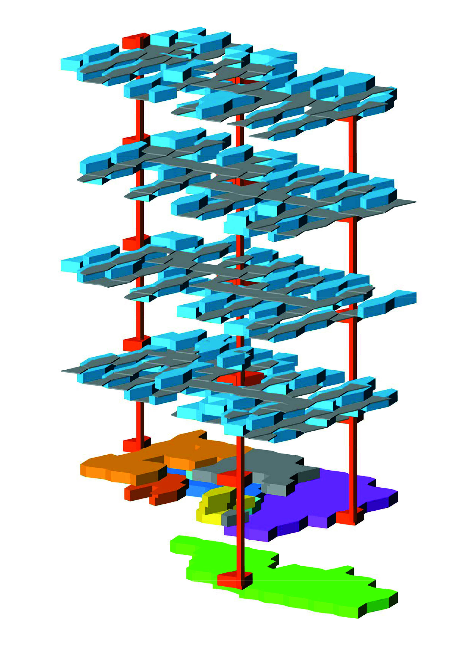

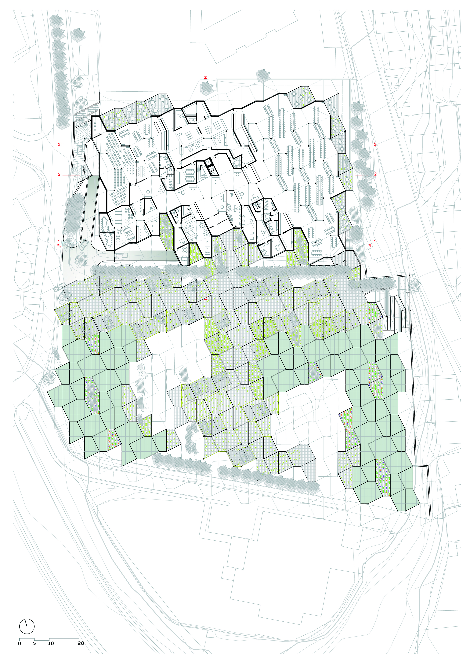
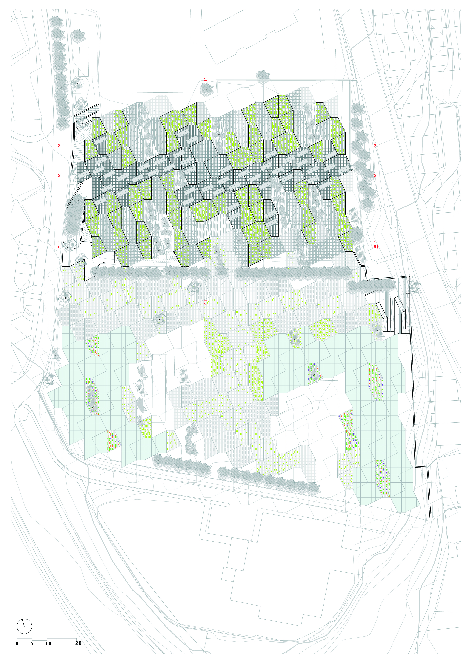
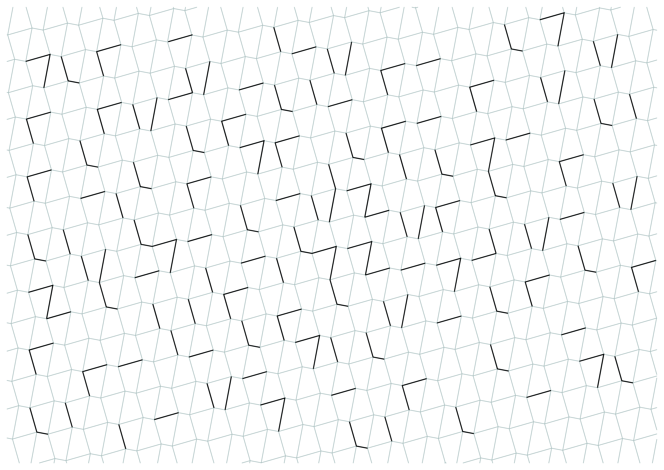
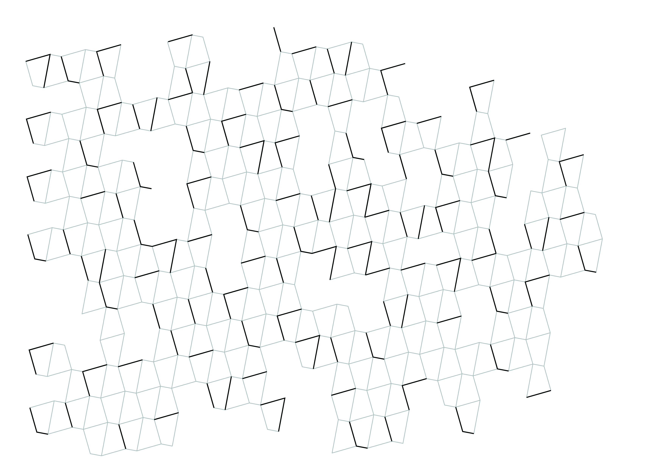
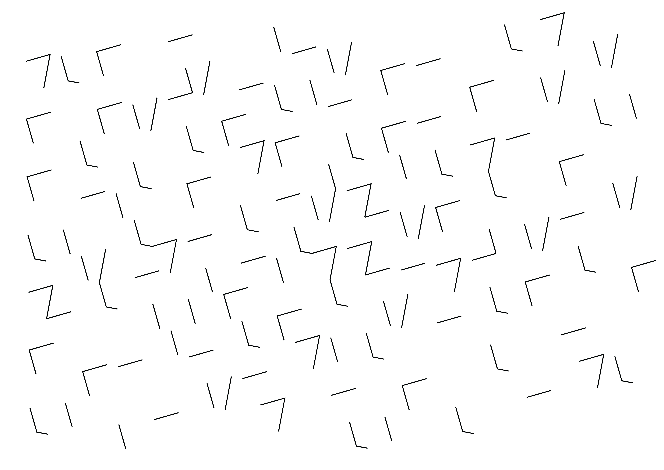
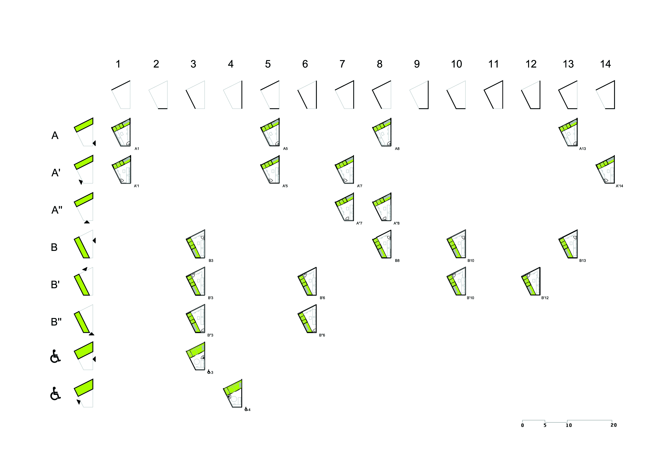
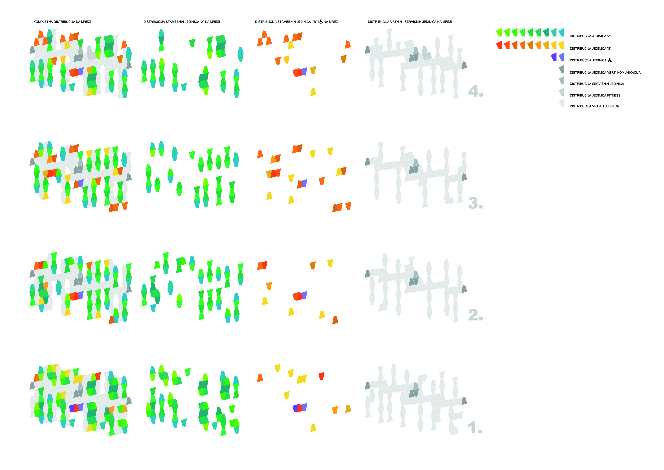
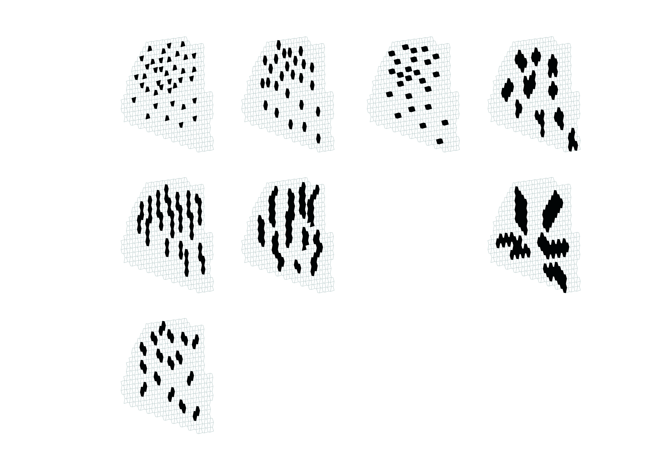

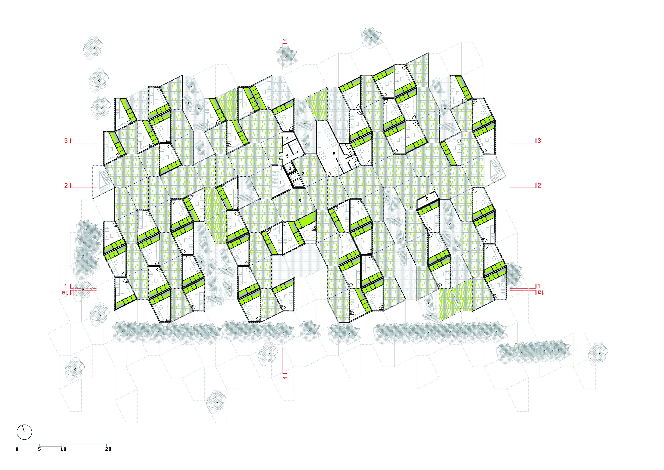
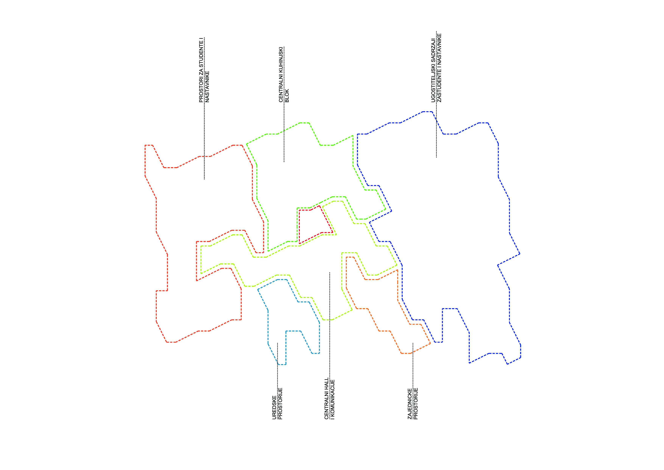
SDDUB
ARCHITECTS
Relja Ferusic, Edgar Ferusic, Lidija Manuseva and Mario Ferusic
CLIENT
University of Dubrovnik
LOCATION
Lapad, Dubrovnik, Croatia
SURFACE AREA
20.925 m2, Building | 4.000 m2, Urban Plan
PROJECT DATE
July 2009
