The project consists in the interior renovation of a 1960s apartment for a young couple of art collectors and their three children. It’s a 100 square meter flat on a corner of the neighbourhood of Les Corts, in Barcelona, that seeks the definition of neutral, bright and well lit spaces to highlight the art pieces. Thus, soft and neutral colours prevail, striving to display only one art piece on each stretch of wall, letting the art define its sphere of influence. Therefore, the smaller pieces with meticulous detailing demand proximity, and are located in narrower spaces; whereas larger formats structure and dominate larger spaces.
The proposal merges the common areas – hall, kitchen, living room and dining room – to encourage family activities. A structural buttress and a change in the height of the ceiling are used to articulate and give hierarchy to the space. The private area seeks to maintain the original spaces, with a suite and three bedrooms located around an ample hallway.
The context of the apartment in a corner creates a relationship between the urban scale – l’Eixample by Cerdà – and its interior arrangement. The result is made evident in the distribution of the space, the composition of the living room and the detail of the herringbone flooring.
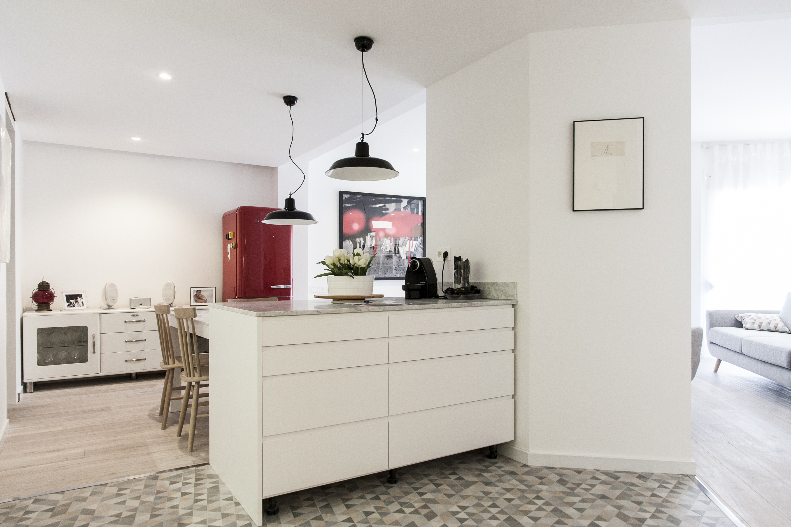
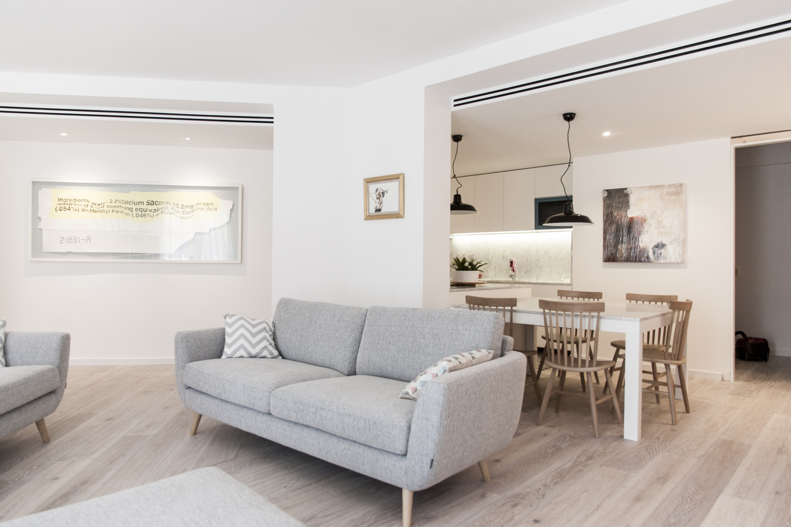
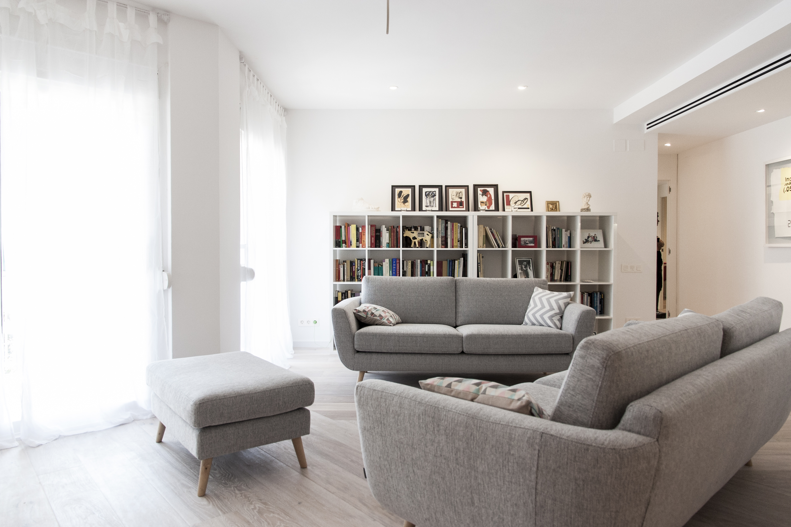
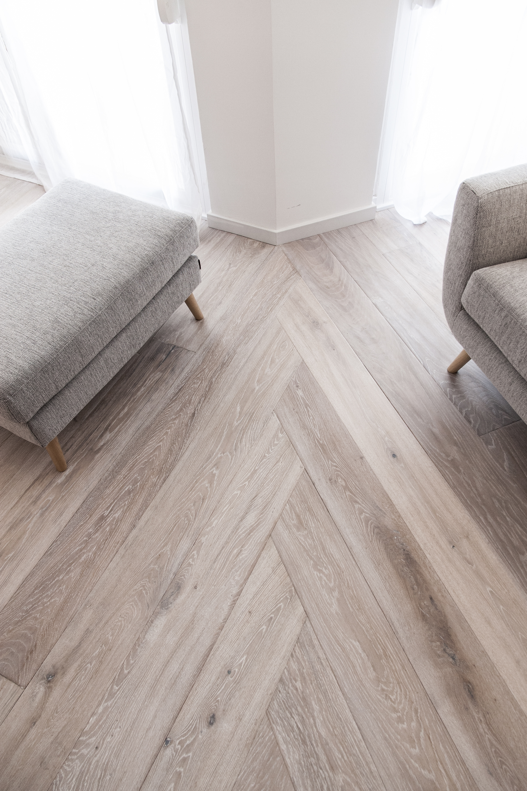
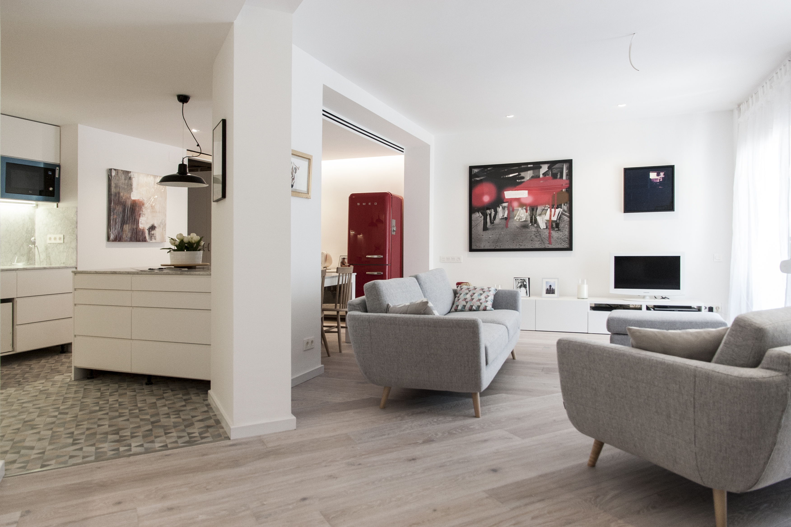
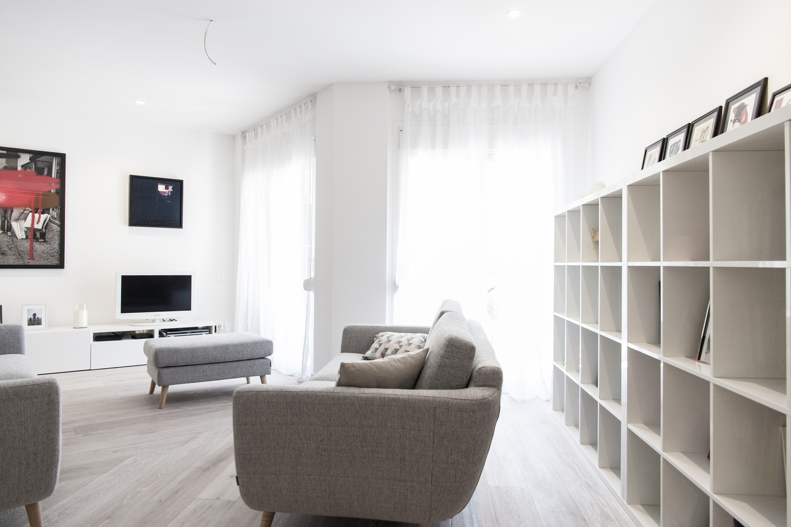
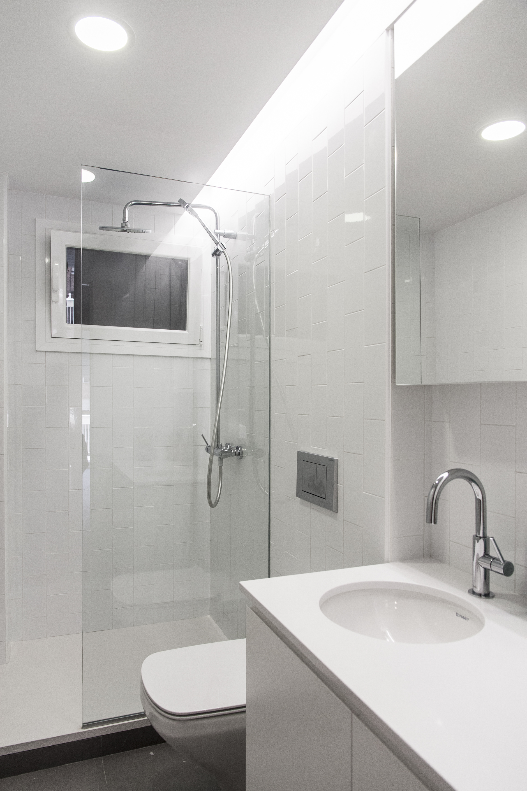
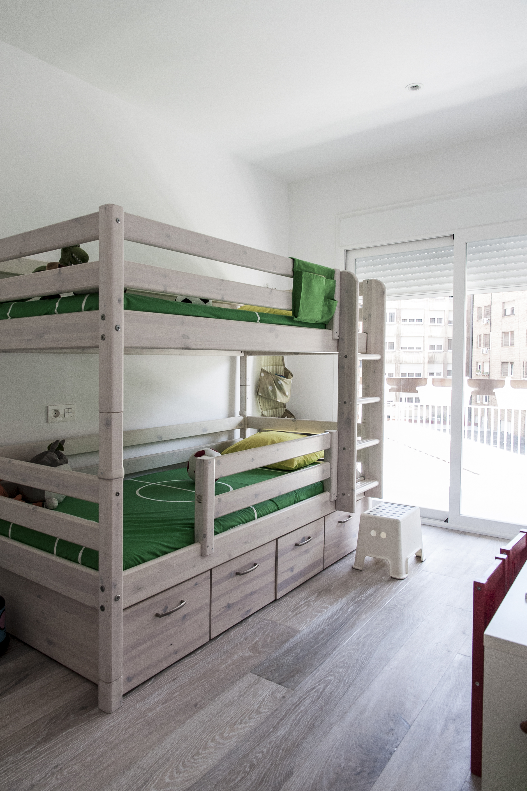
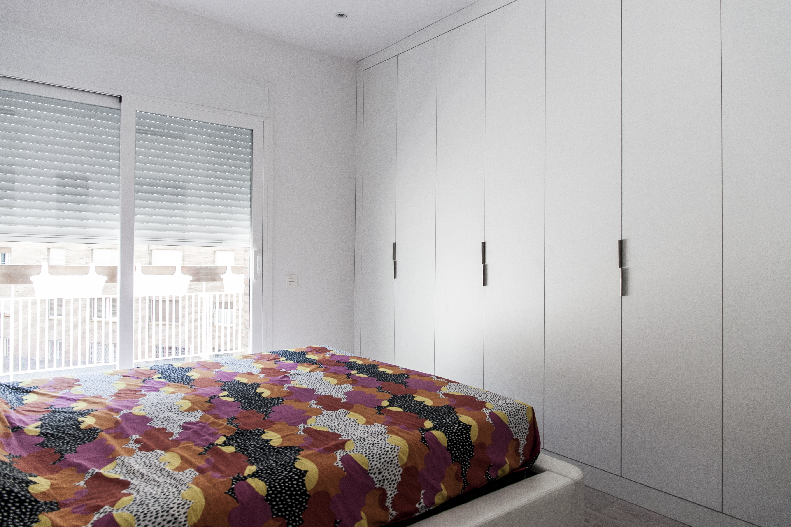
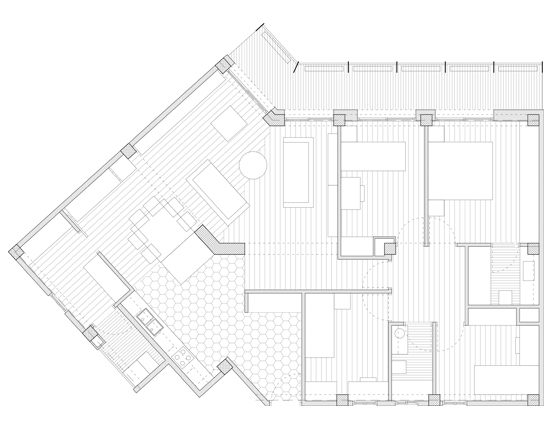
Les Corts
ARCHITECTS
Carles Sala and Relja Ferusic
CLIENT
Private
LOCATION
Barcelona, Spain
SURFACE AREA
100 m2
PROJECT DATE
April 2015
CONSTRUCTION DATE
July 2015
