Large scale, city and territory. Rather than being an infrastructure that links two points, the bridge becomes an urban element of continuity for two different realities. The bridge is generated by the pedestrian and the bicycle flows in both banks and becomes its natural extension. Geometrically, the path prevails over the arrival, as the experience of crossing the river converts the bridge into a public space. The bridge traces the boundaries between the city of Genève and the lake Le Man, halfway between urbanity and nature.
Local scale, lake Le Man and Pont du Mont Blanc. The bridge considers, on one side, the ‘dynamic’ public space, which responds to the speed of flow of pedestrians and cyclists, and on the other, the ‘static’ public space, which appears as the geometrical intersticial result of the former and provides different views over the city and the lake.
Human scale, citizens and users. A slight change in section defines both, the path for cyclists and the one for pedestrians, as well as it becomes the strategy to place vegetation and urban furniture. The texture of the materials enhances the distinction between both routes. In terms of lighting, the posts are located along the ‘dynamic’ spaces whereas they duly appear in the ‘static’ spaces.
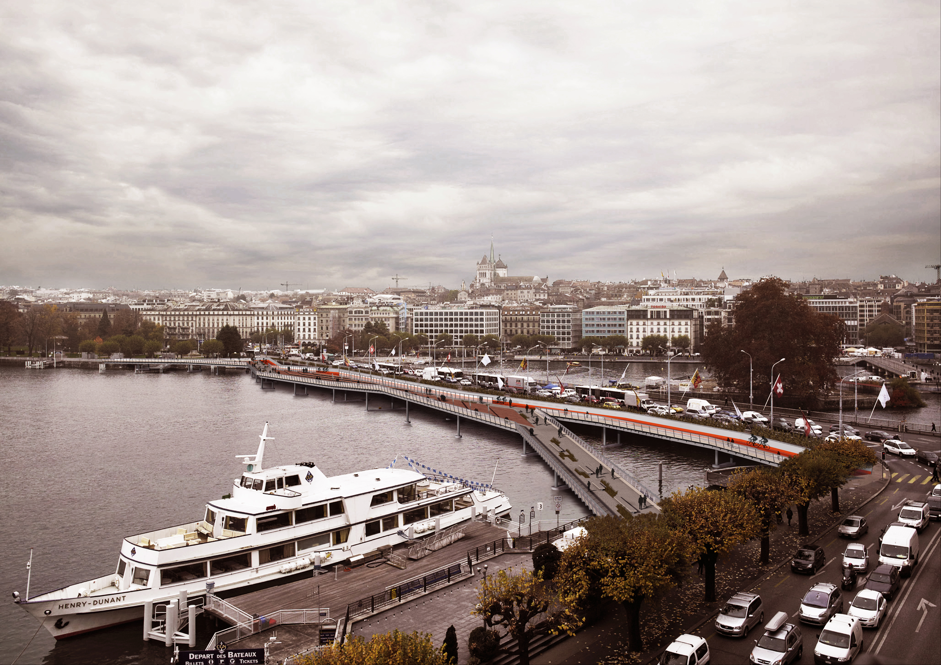
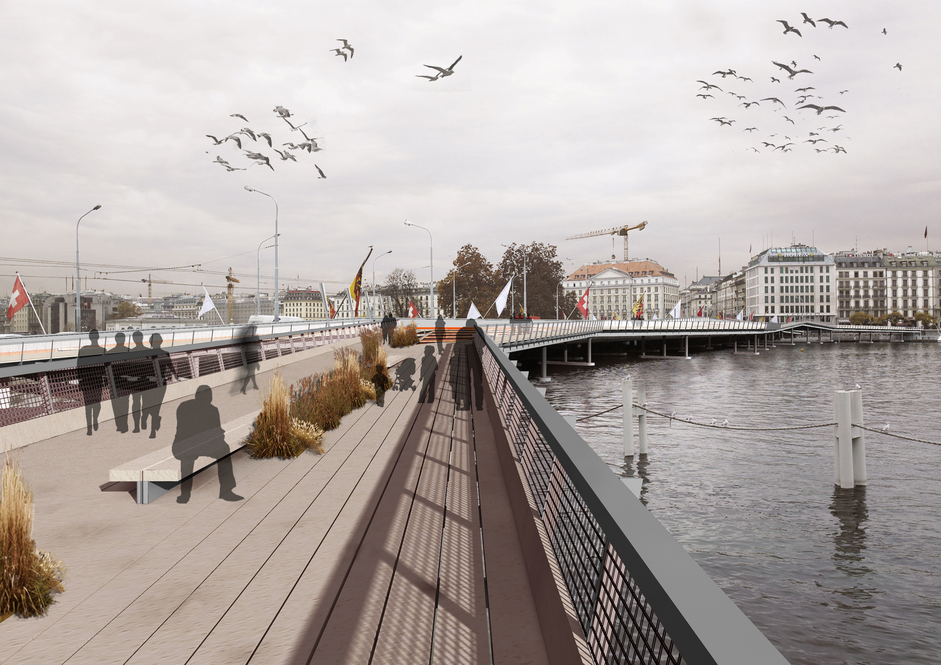
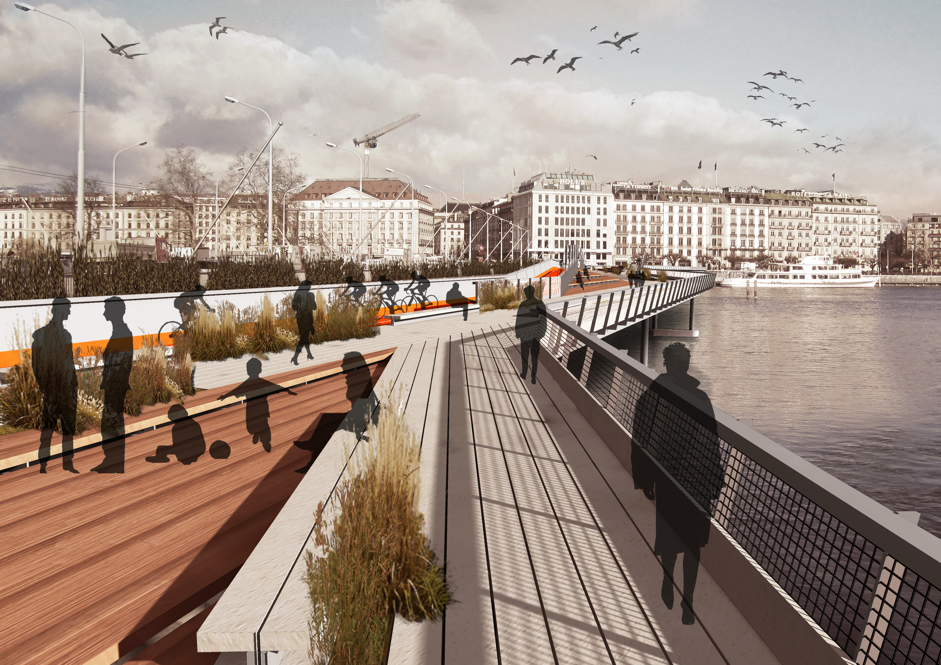
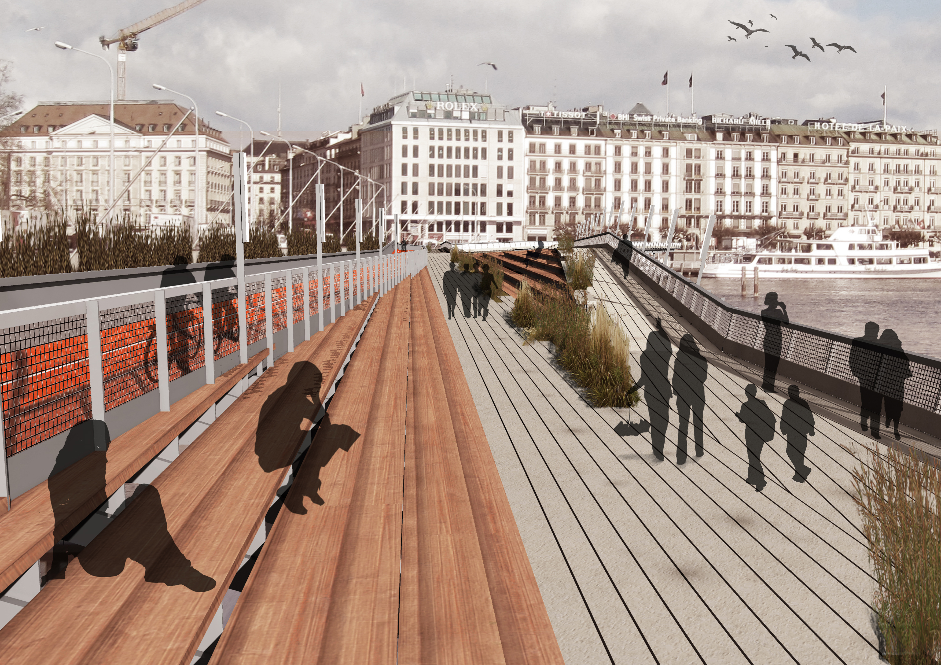
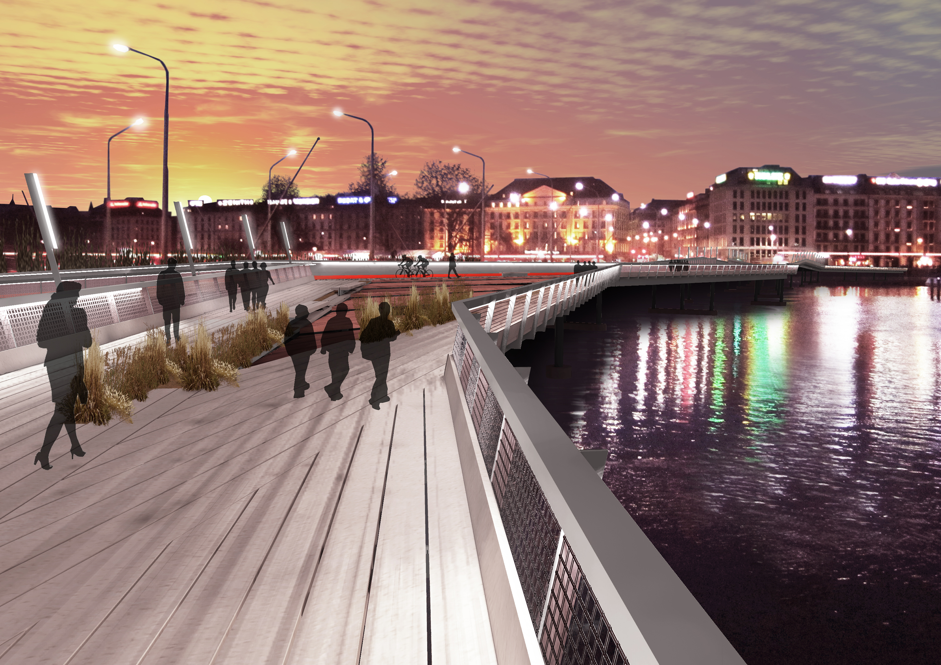
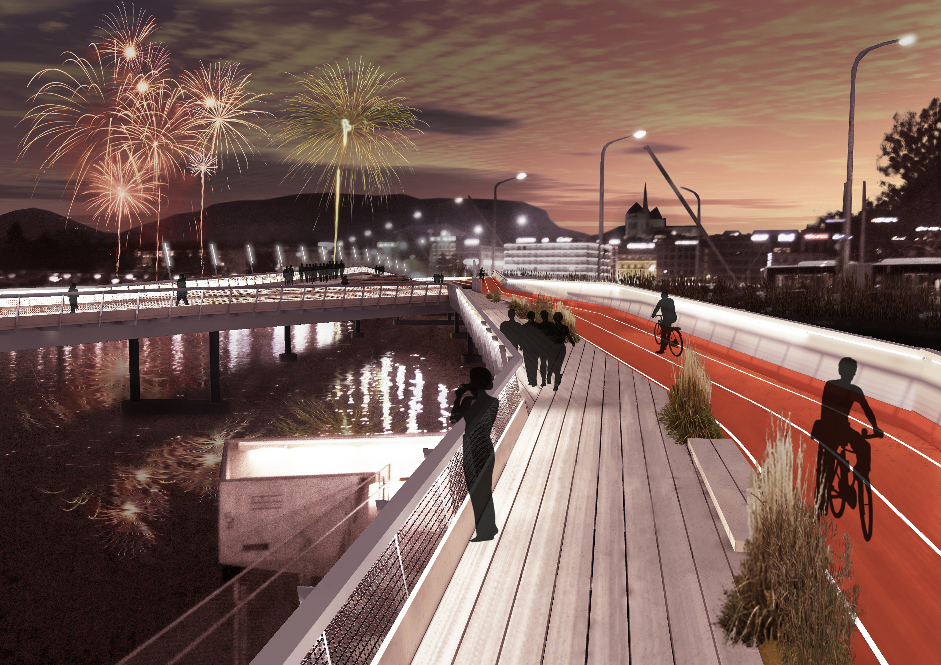
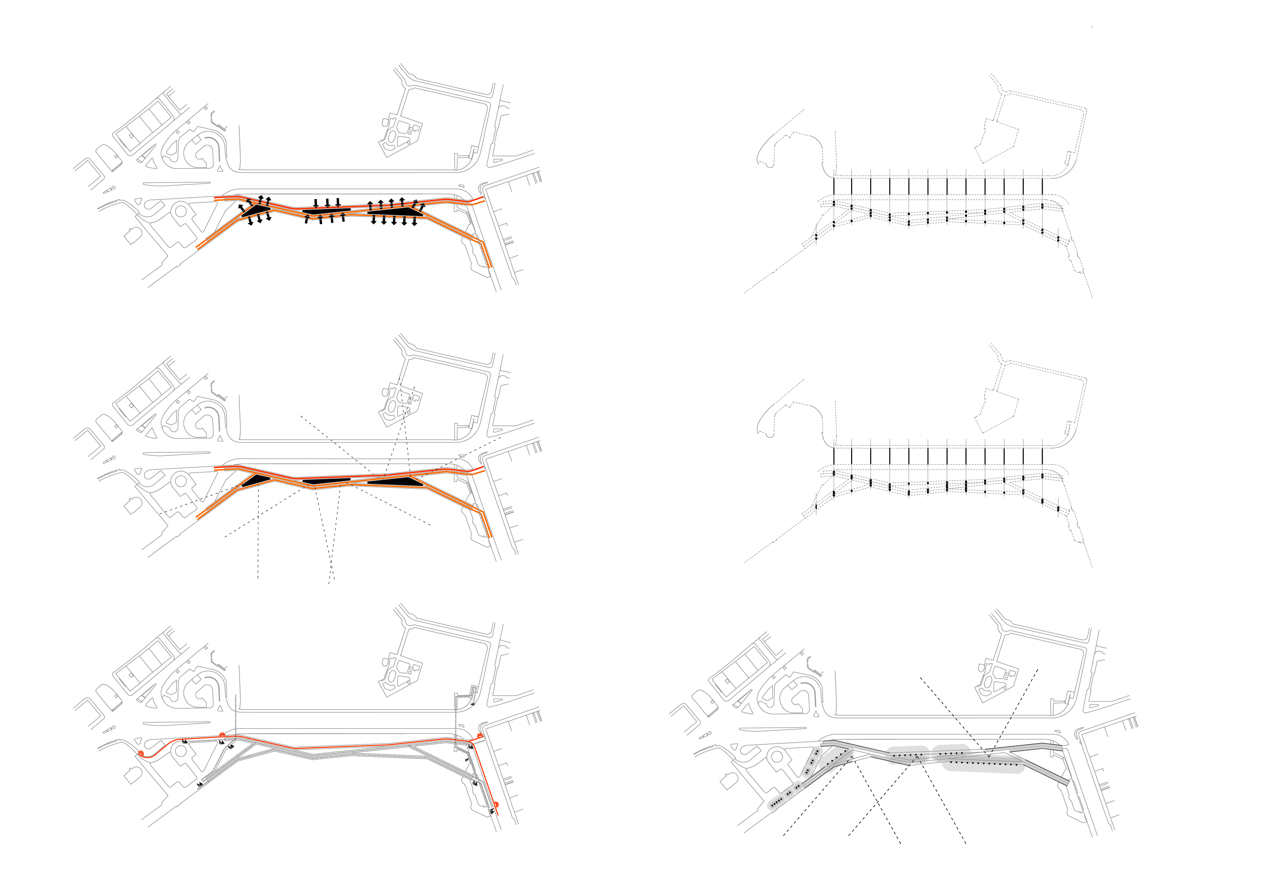
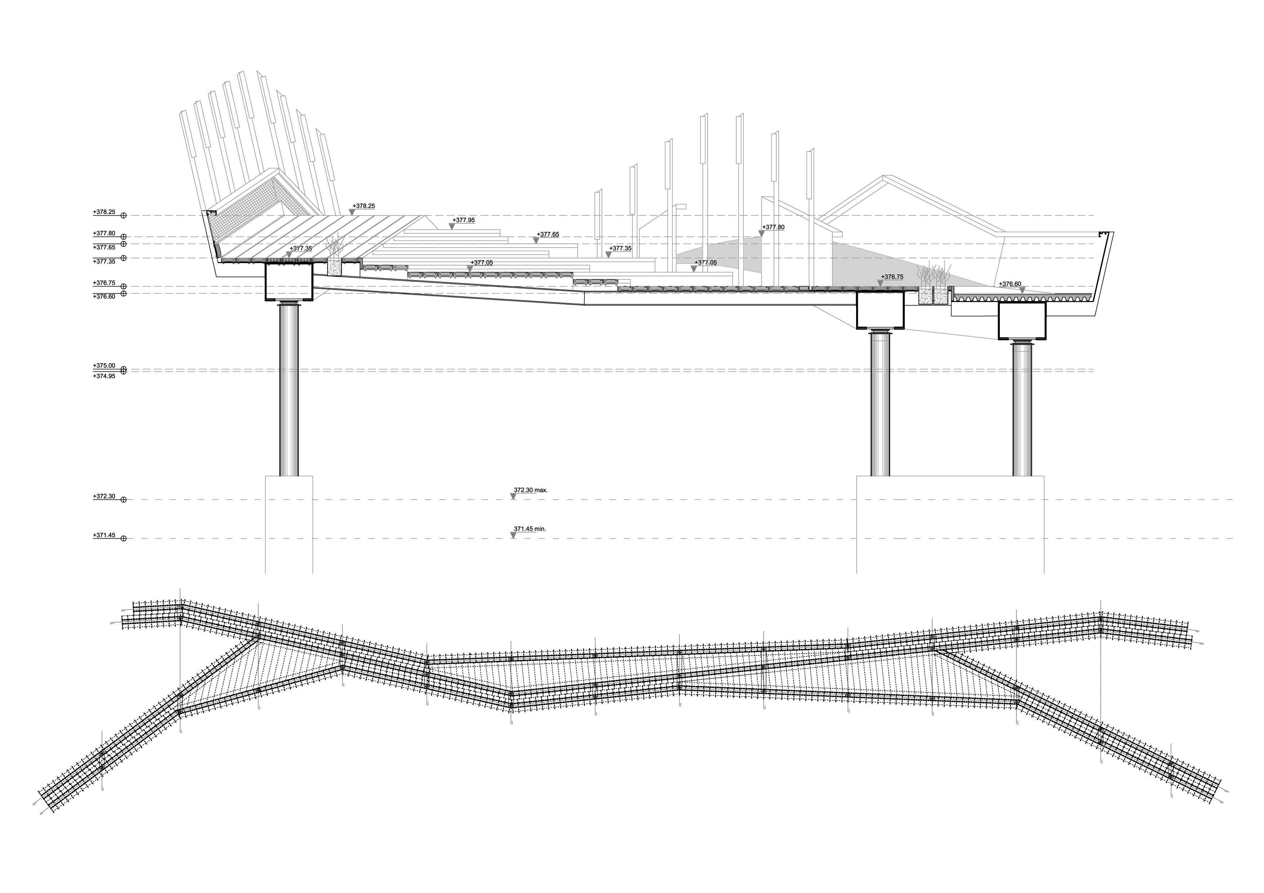
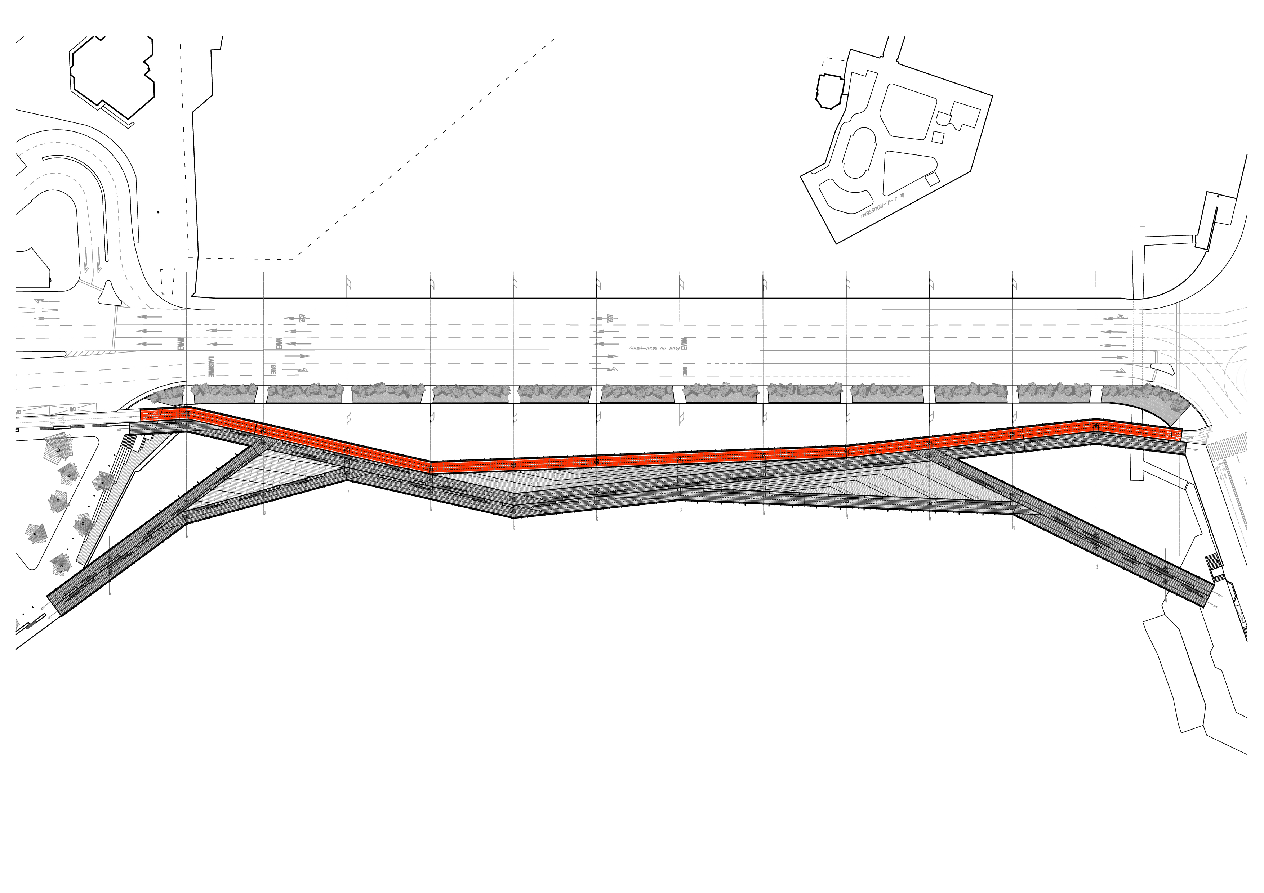
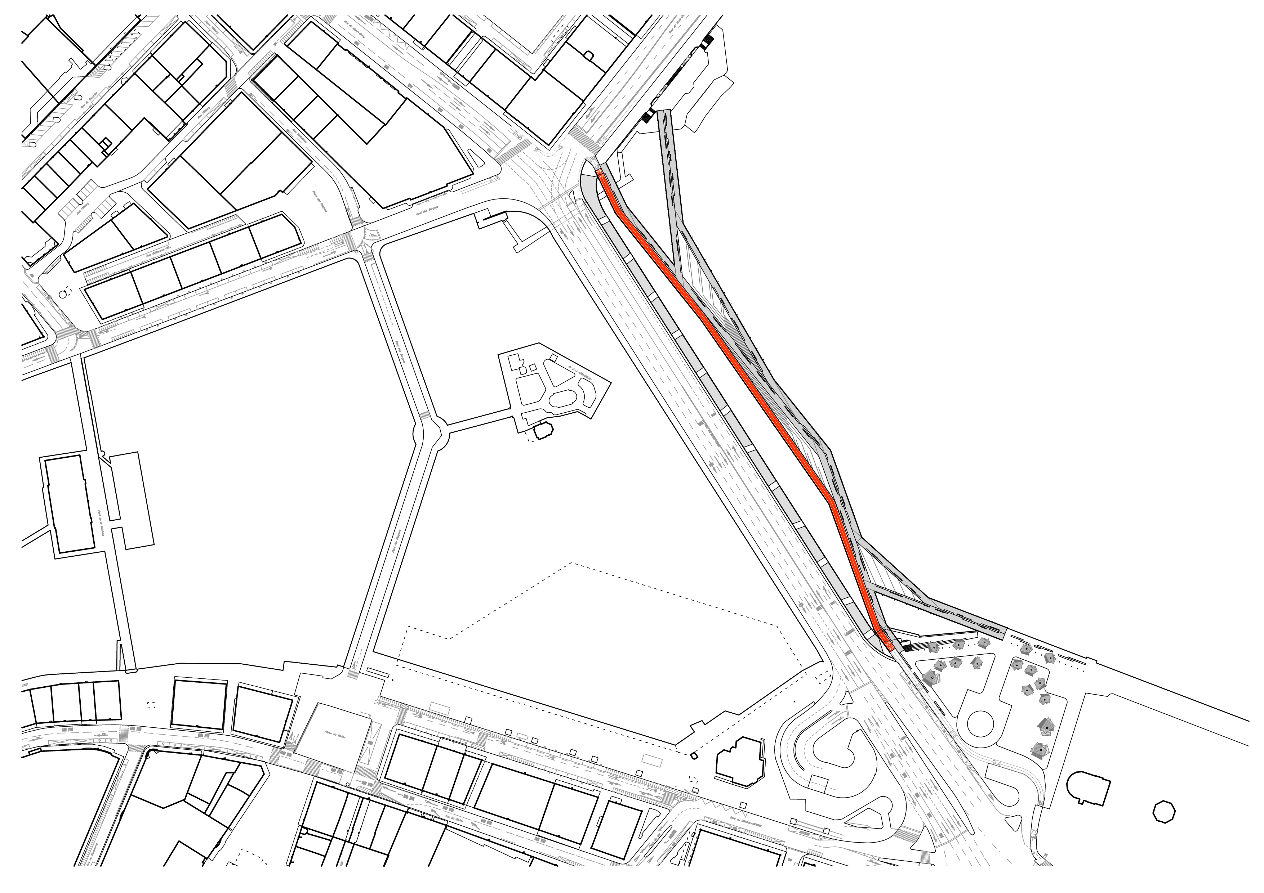
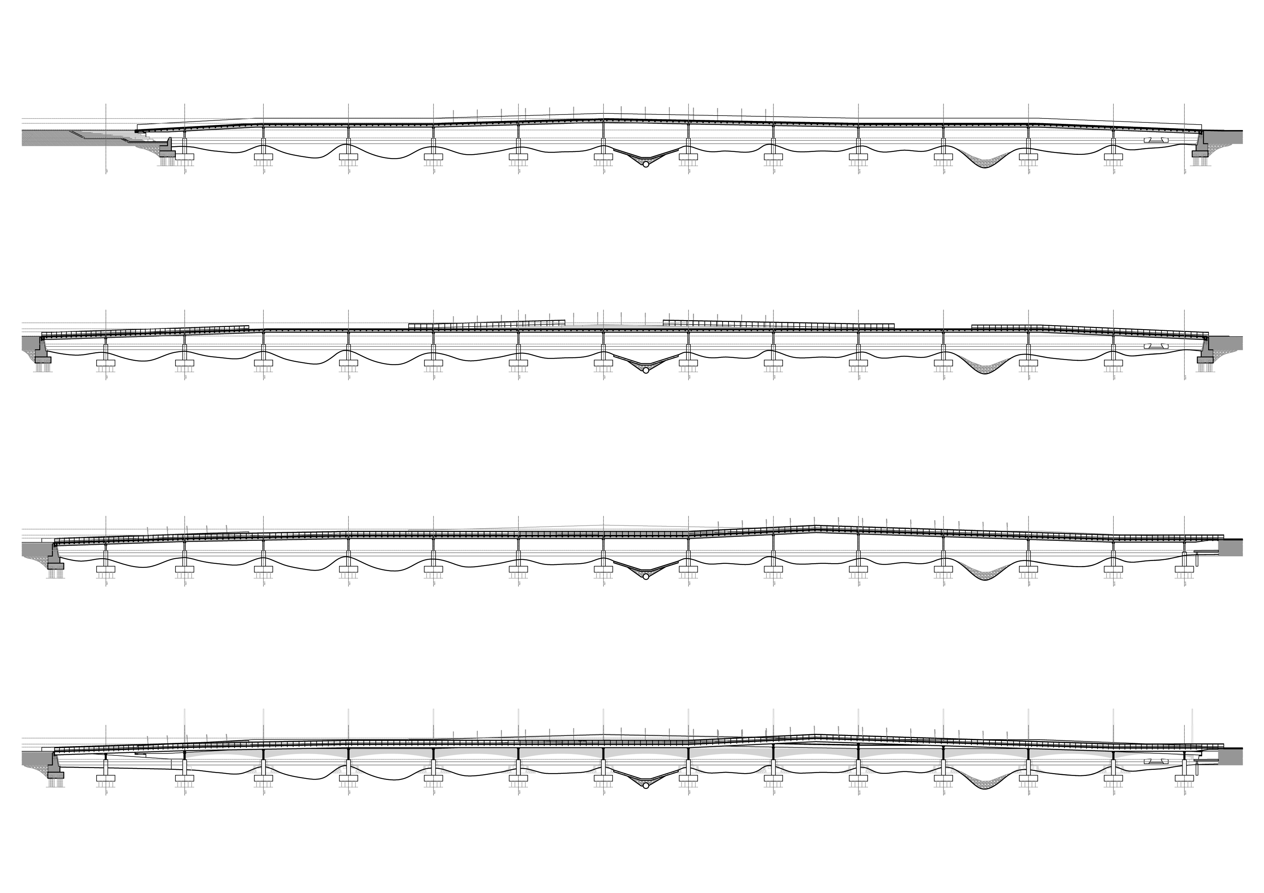
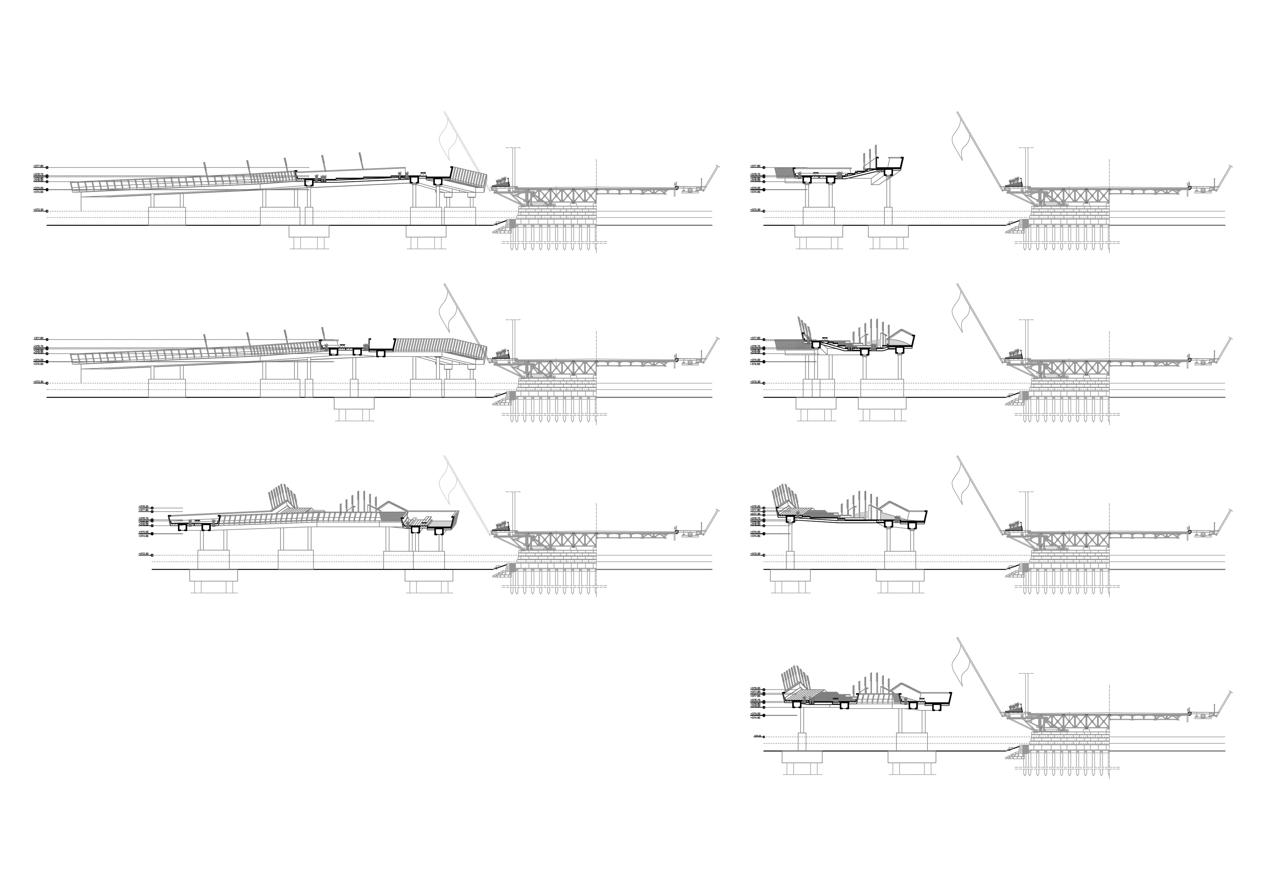
Laps-de-temps
ARCHITECTS
Carles Sala and Relja Ferusic
ADMINISTRATION
Gèneve City Hall
LOCATION
Genève, Switzerland
SURFACE AREA & LENGTH
4.337 m2 | 280 m
PROJECT DATE
February 2012
