The appropriate approach to a Museum and Memorial is to show life so as to explain the meaningless genocide. The distortion of the terrain forms an optimistic topography which grows upwards, to enhance the future of the new generations: “the life garden”. The garden spreads into the remaining building, thanks to its roof removal, where the distortion now falls downwards, to connect it with the past as “the memory garden”, which appears as a cherry and almond tree forest, underneath which the museum is located.
The central hall of the museum becomes a space to project the audiovisual micro-biographies of the victims, whereas it works as a corridor to distribute the exhibition rooms. In the upper level, the corridor is translated into a footbridge that flows among the top of the trees, to close the visit. The cube, in the office building is covered in a bright skin of leds, so that it becomes a banner and a visual reference in the territory. This intervention brings the three existing buildings together, while the rest of the remaining machinery is let gone, as the degradation in time and the artistic action are left as elements in the original industrial landscape.
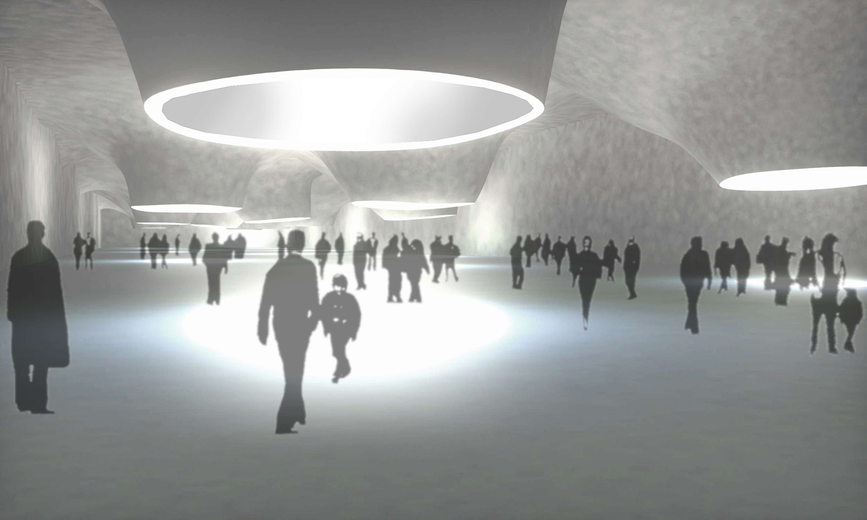
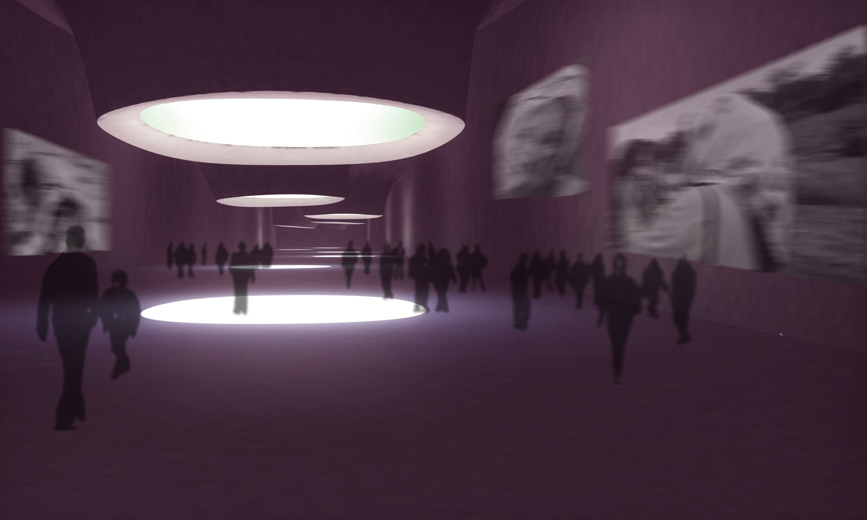
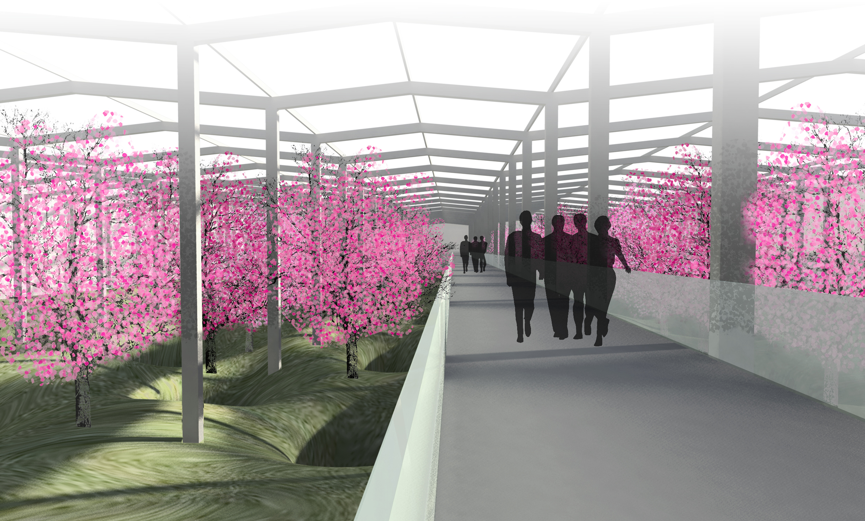
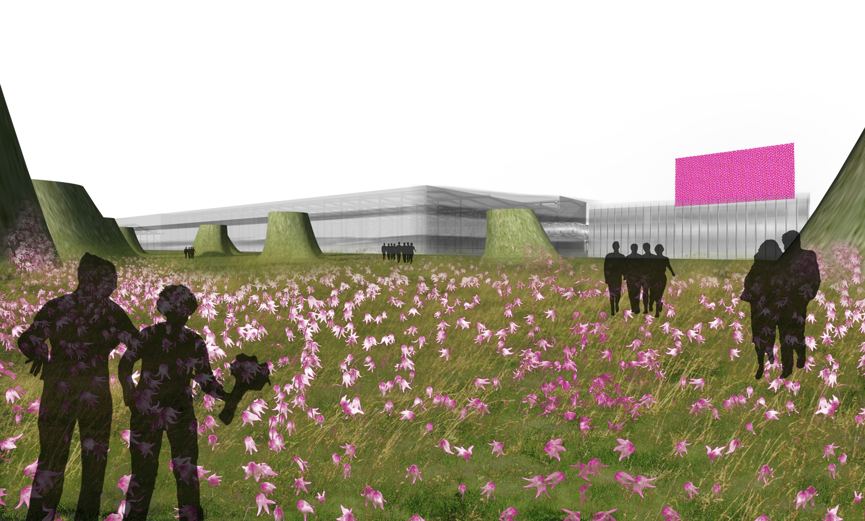
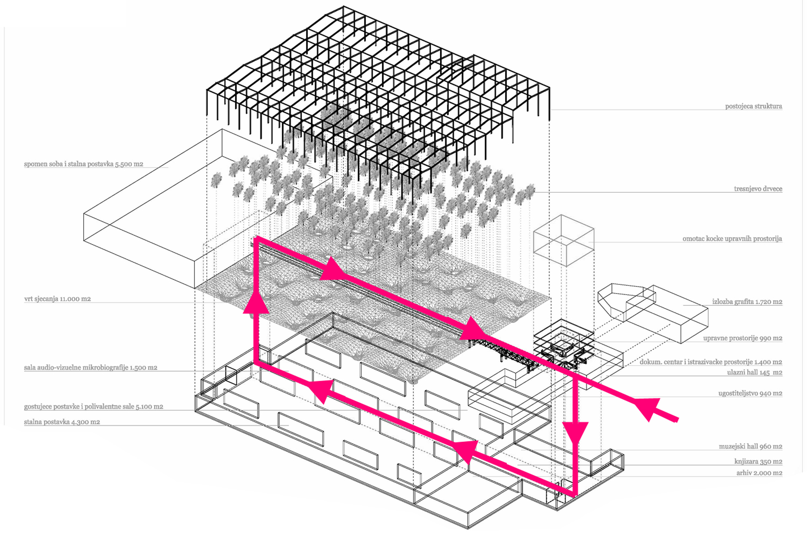
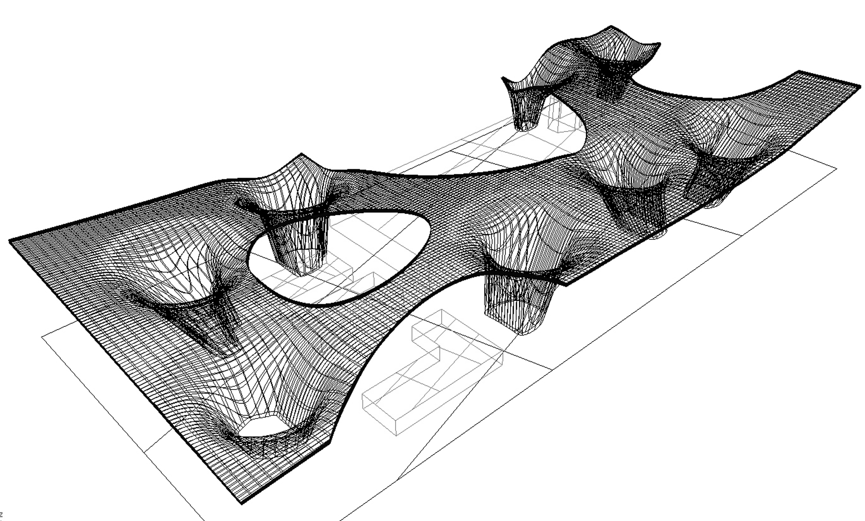
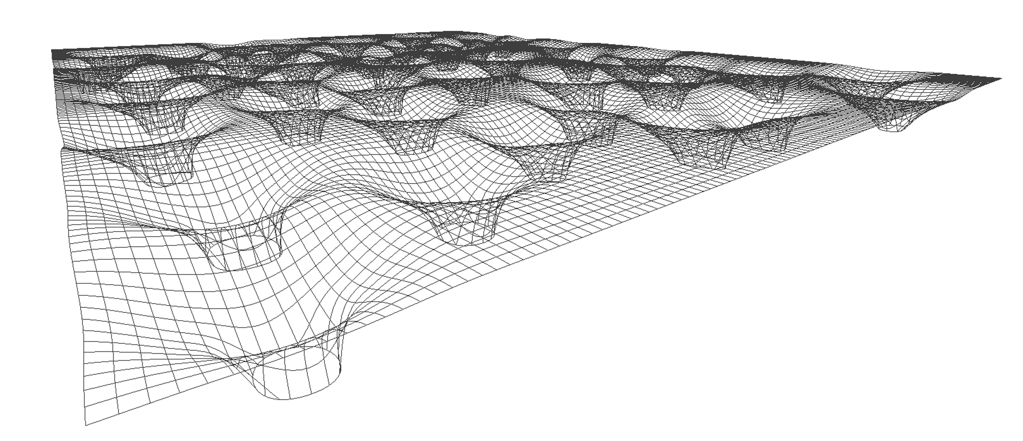
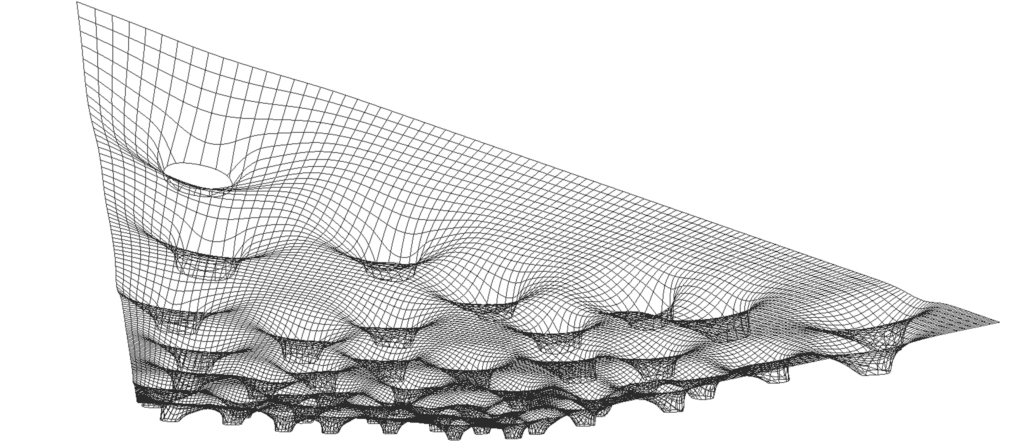
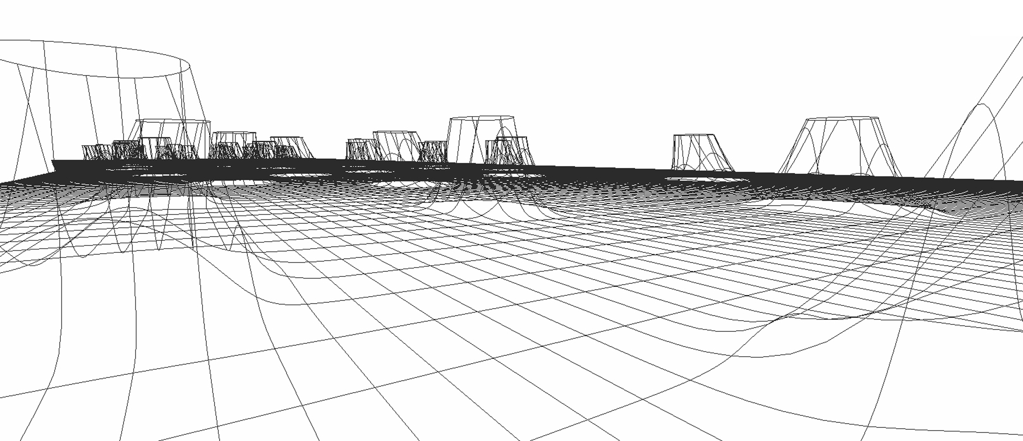
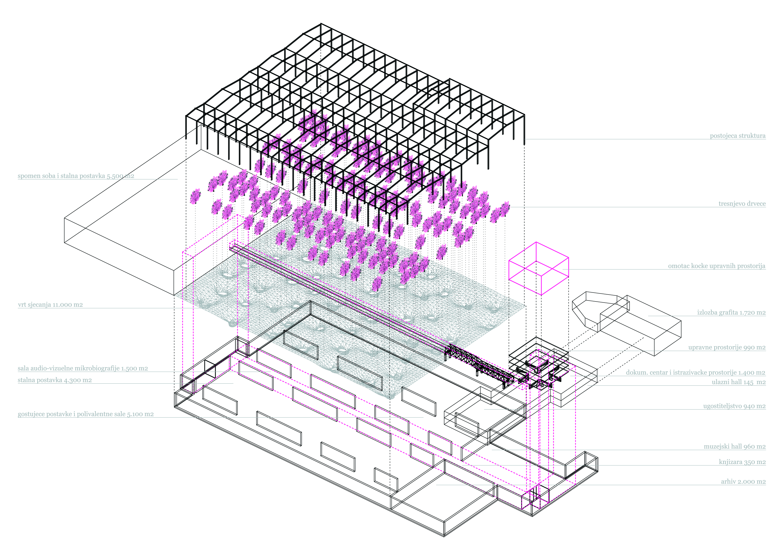
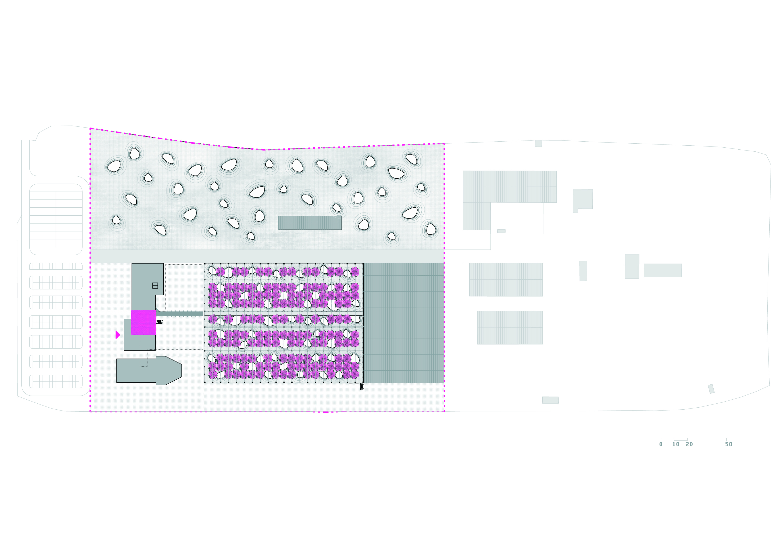
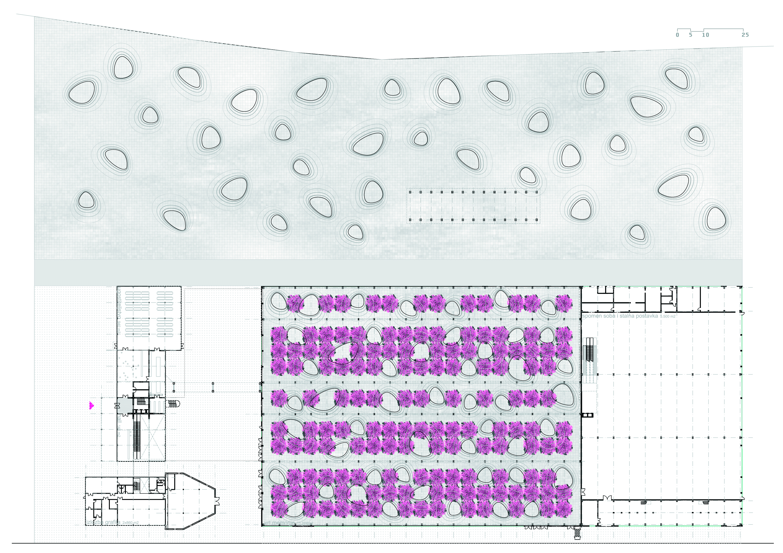
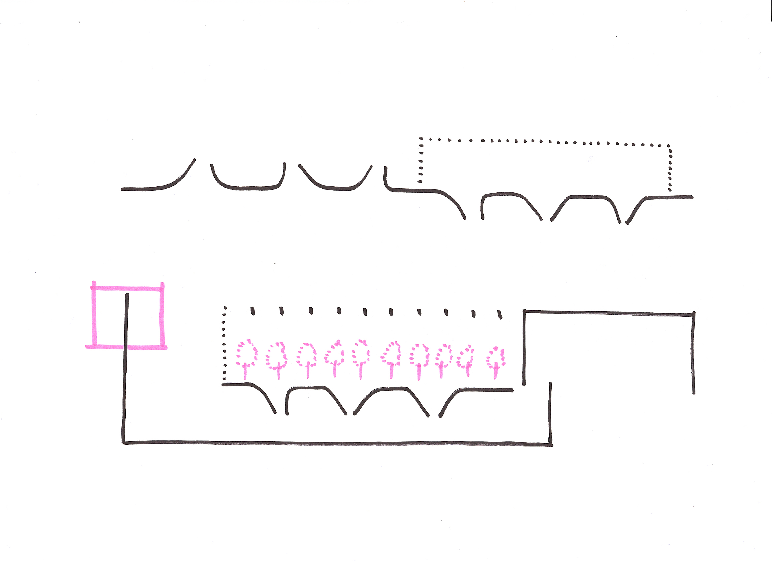
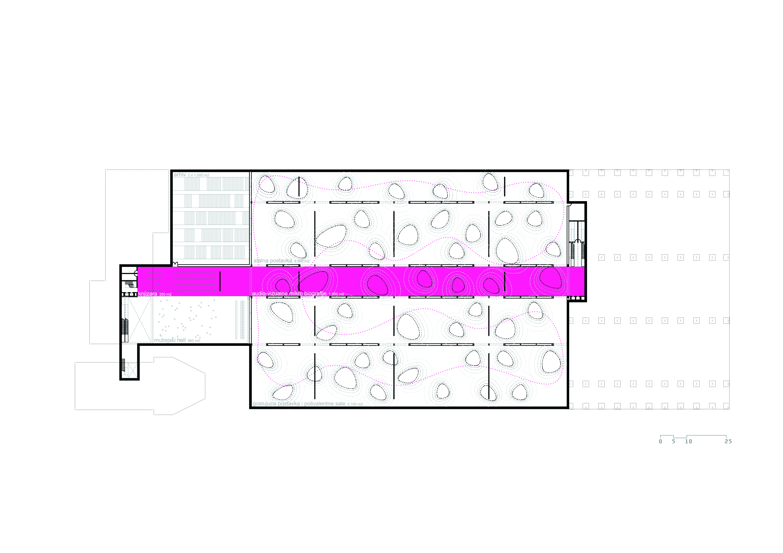
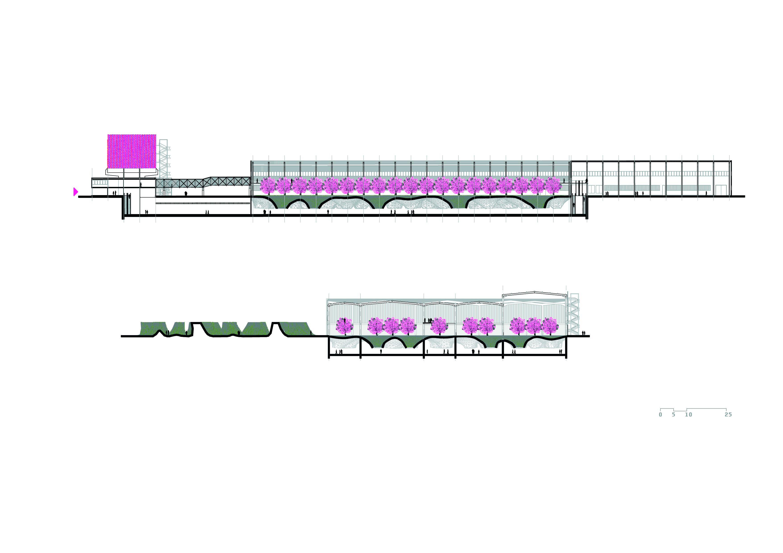
Emotivne Topografije
ARCHITECTS
Carles Sala and Relja Ferusic
ADMINISTRATION
ZIKSAR
LOCATION
Srebrenica-Potocari, Bosnia and Herzegovina
SURFACE AREA
35.895 m2
PROJECT DATE
May 2009
