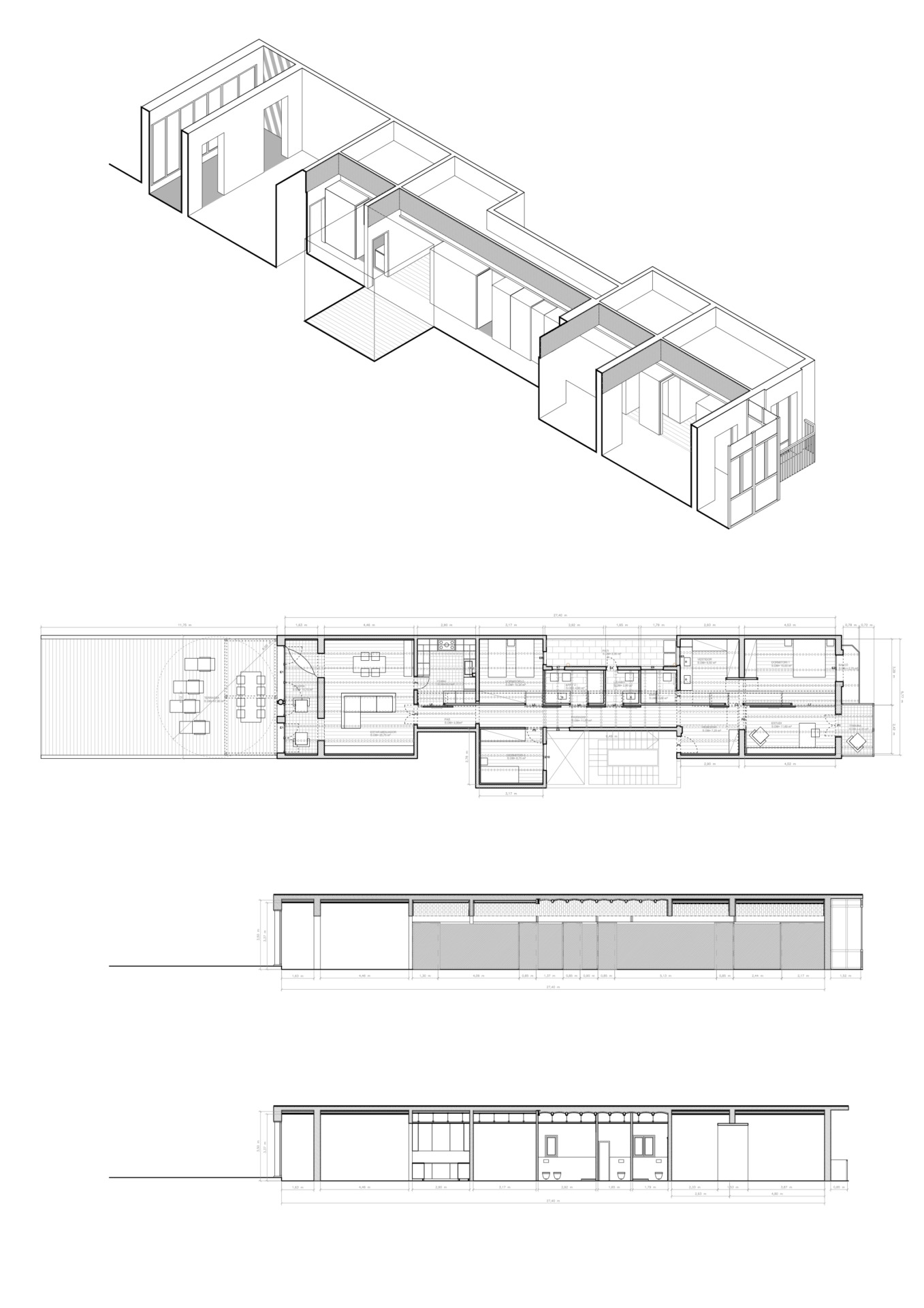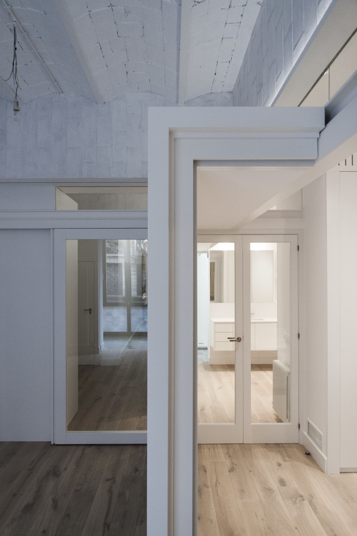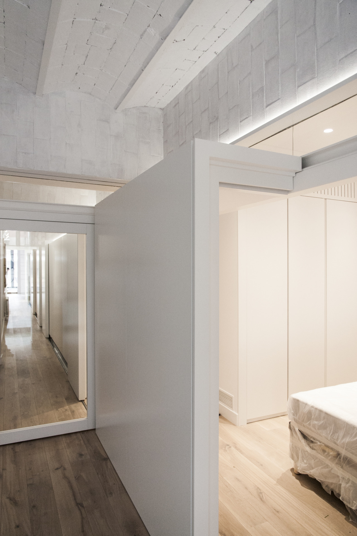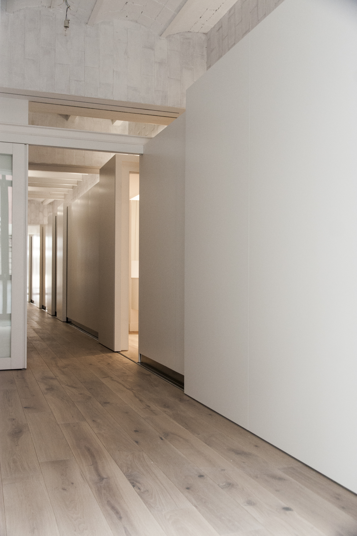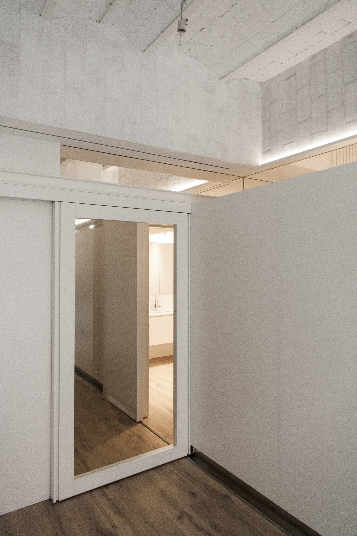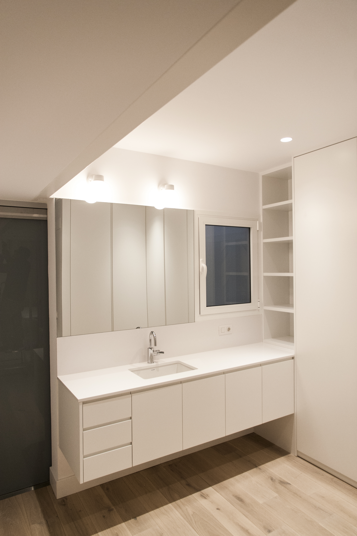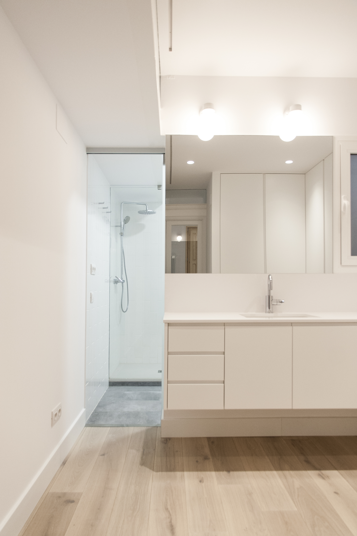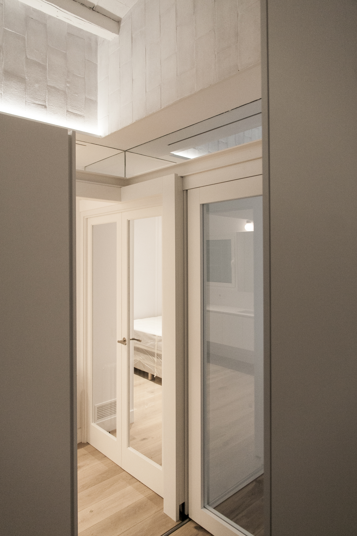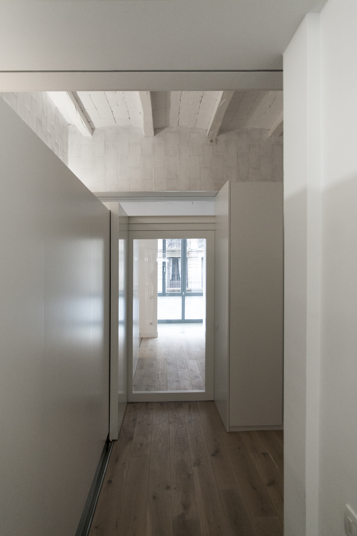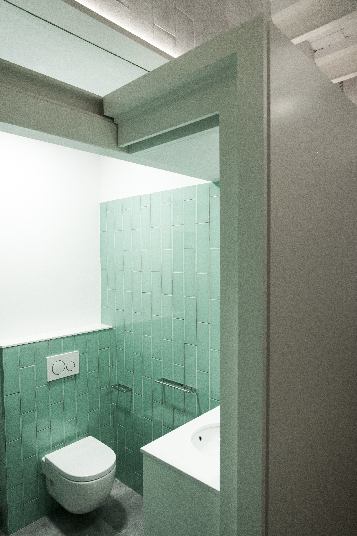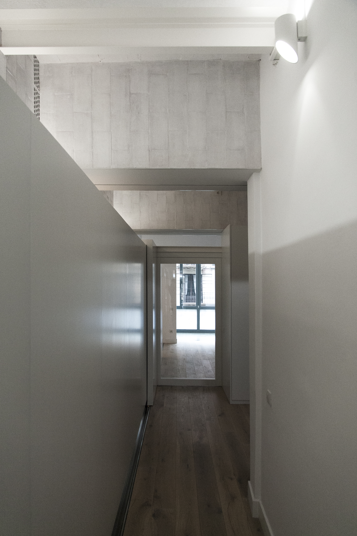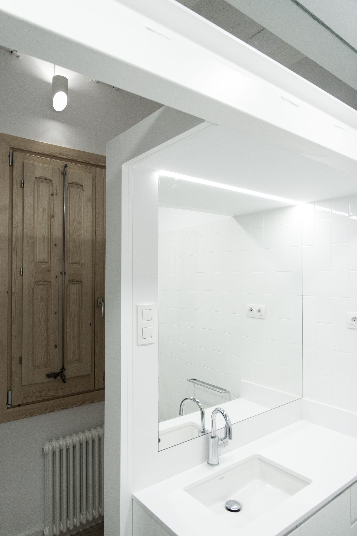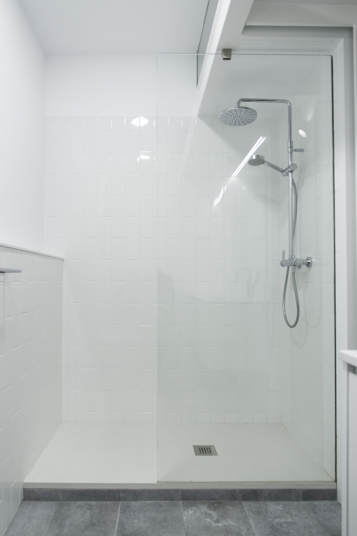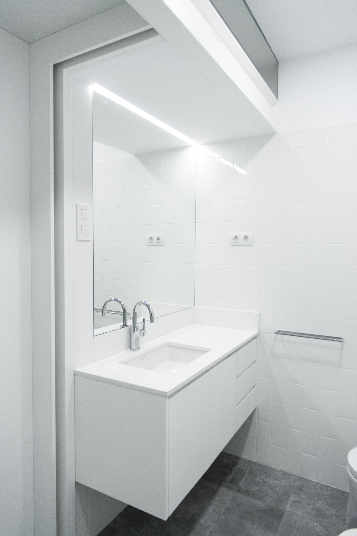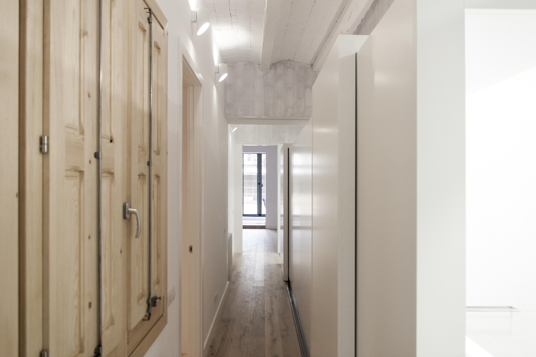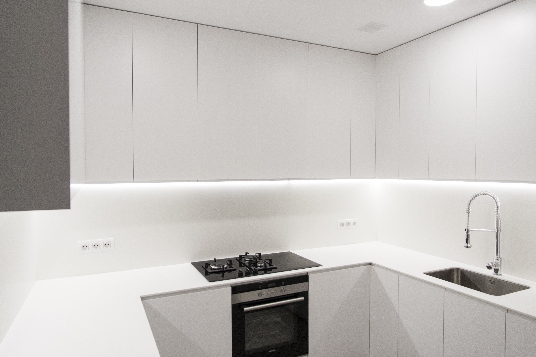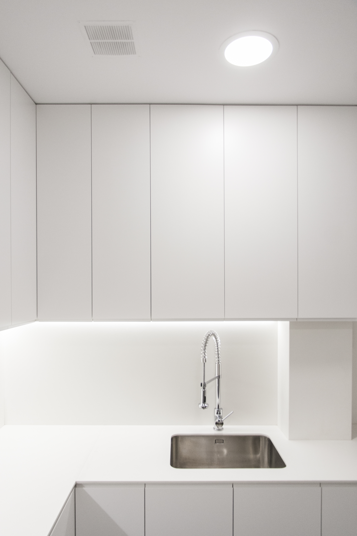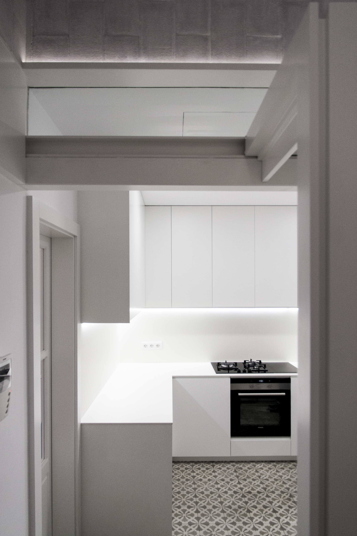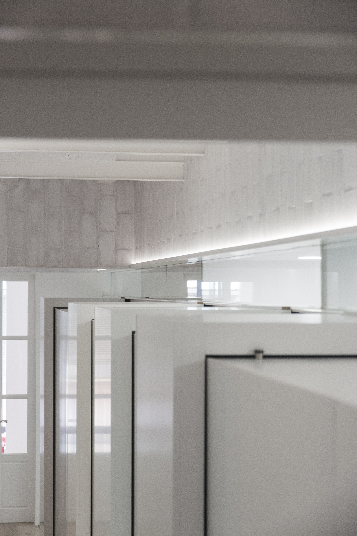Consell de Cent is a project for the renovation of a Principal floor in l’Eixample of Barcelona. The apartment faces both the street, with an original tribune in steel and tiles; and the block’s courtyard with a sunny gallery and terrace. As the structure follows the original longitudinal scheme from north to south, along 25 meters in length, in a narrow proportion and high ceilings, the project considers a space negotiation among spaces. As a result, a long partition in an L section crosses the entire apartment to offer a wider floor to the rooms whereas the corridor grows from 1m to 1.5m wide when it meets the ceiling at 3.6m of height, to enhance a general perception of the space as one walks. A system of sliding doors runs along the partition and its L-sectioned design allows the spaces to merge and vary in width and height.

