The proposal for the Wine Tourism Space for Domaine Lafage in Perpignan, France, seeks to give a new image to the cellar to attract tourism and disseminate their expertise and tradition in wine making.
The new building is placed at the confluence between the cellar, the warehouse and the office, and resolve the issues of accessibility and the differences in level between each of the parts; as well as easing the transition between the existing stone buildings and the new ones in prefabricated concrete. The project proposes a route through a series of ramps – or stepped shortcuts – that articulates a series of platforms on top of which some tetrahedrons made of structural plywood, rest.
This levelled distribution allows to differentiate the areas of selling, tasting and exhibiting, while maintaining just one point in the centre of the space for selling and supervising. In each step of the route, each phase of the process of wine making is explained, ending the visit in a room where a video is projected and concludes with a tasting in the bottle stock room. On the other hand, this building also gathers the – independent – access to the offices, giving a new image to the employees and guaranteeing adequate accessibility to all the workers. Finally, a light stair leads up to a sheltered terrace where you can admire the scenery and spot the Canigó and the sea in the background.
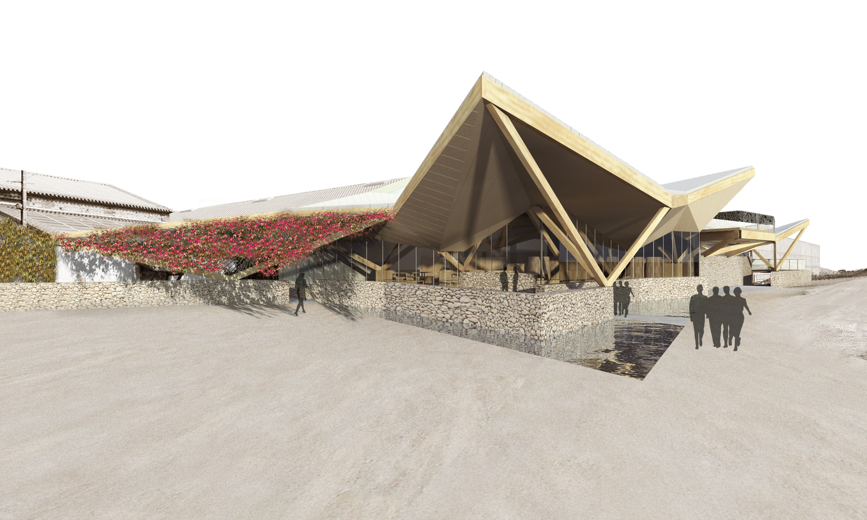
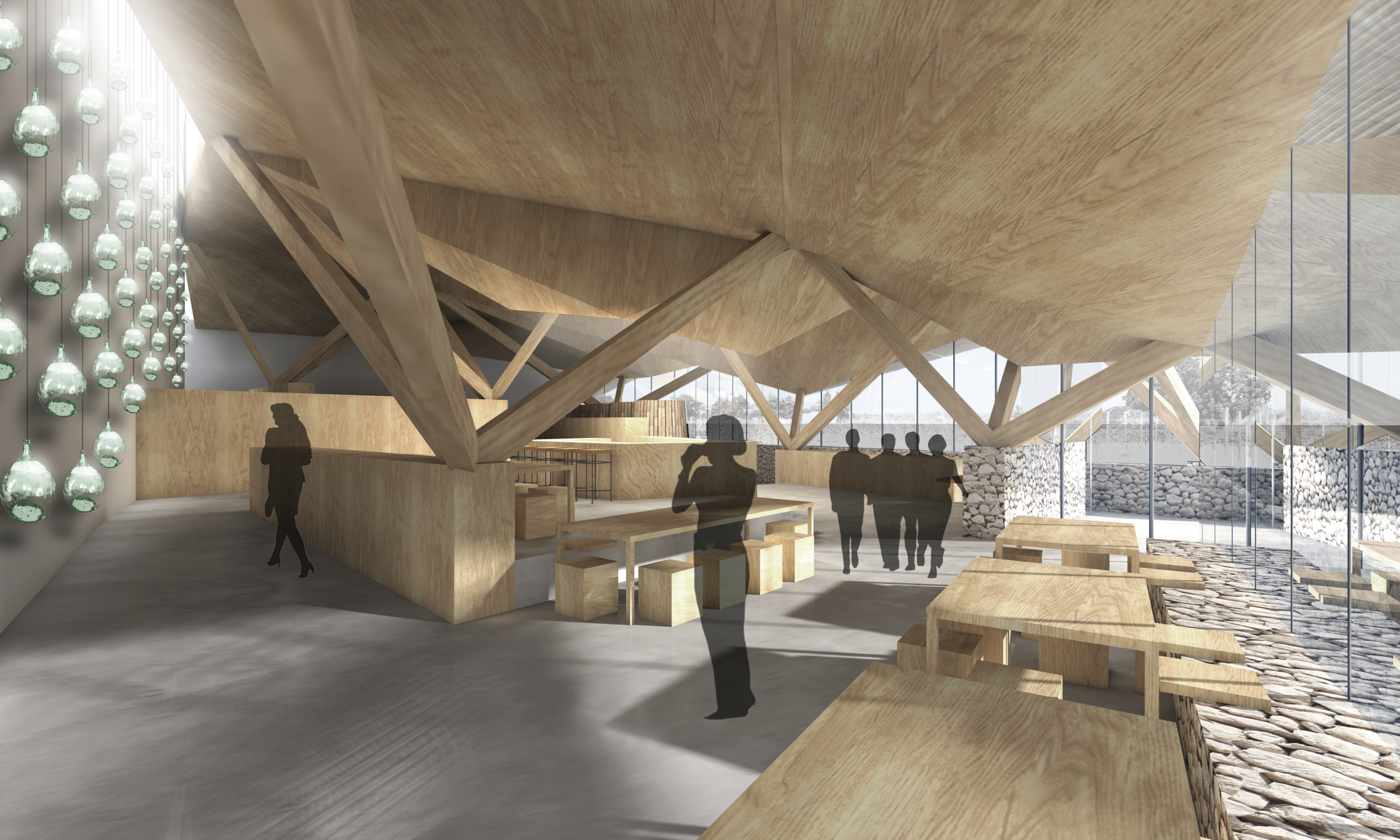
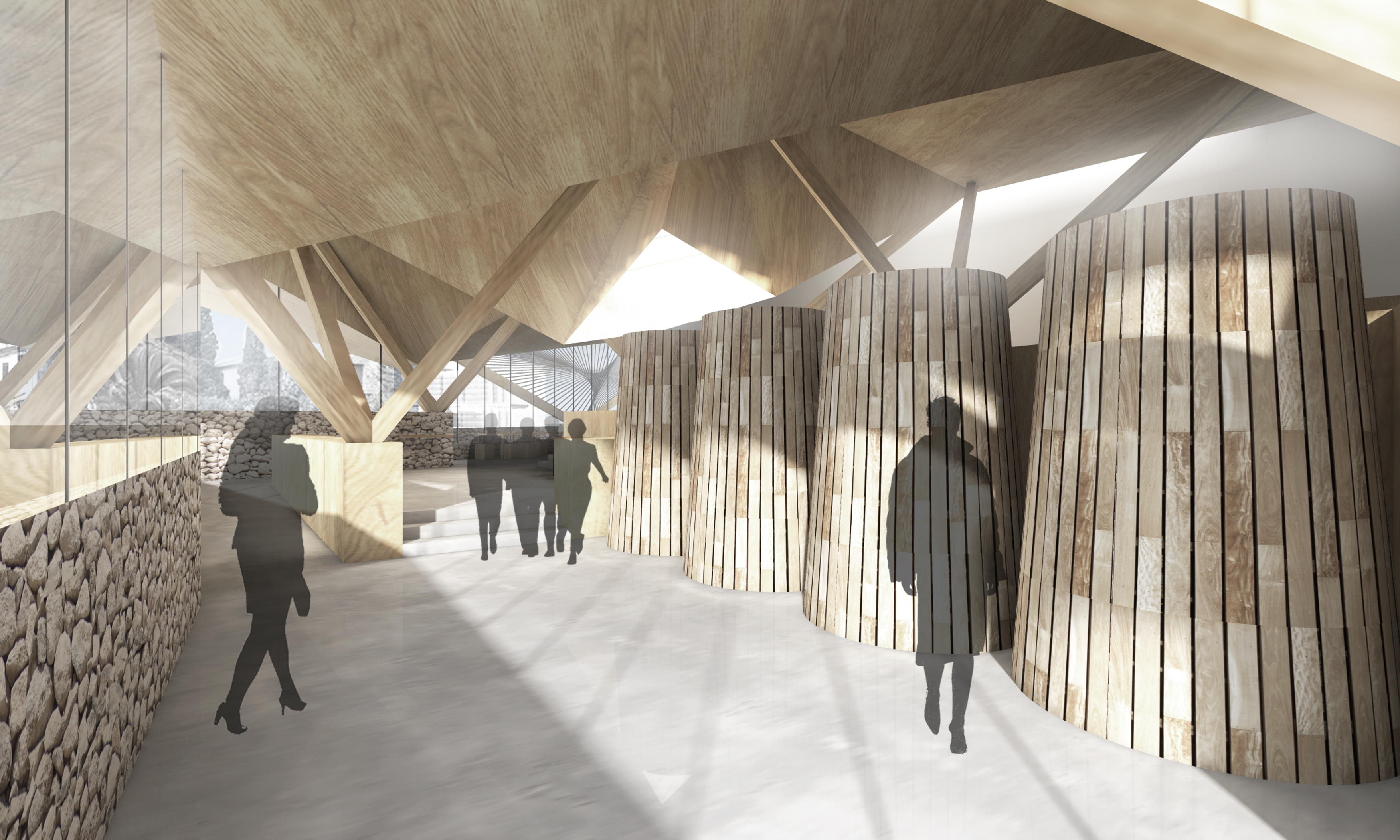
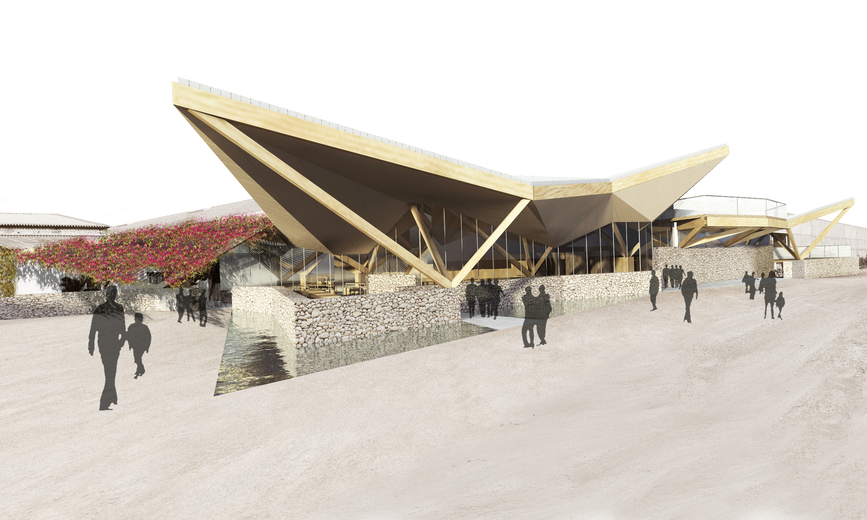
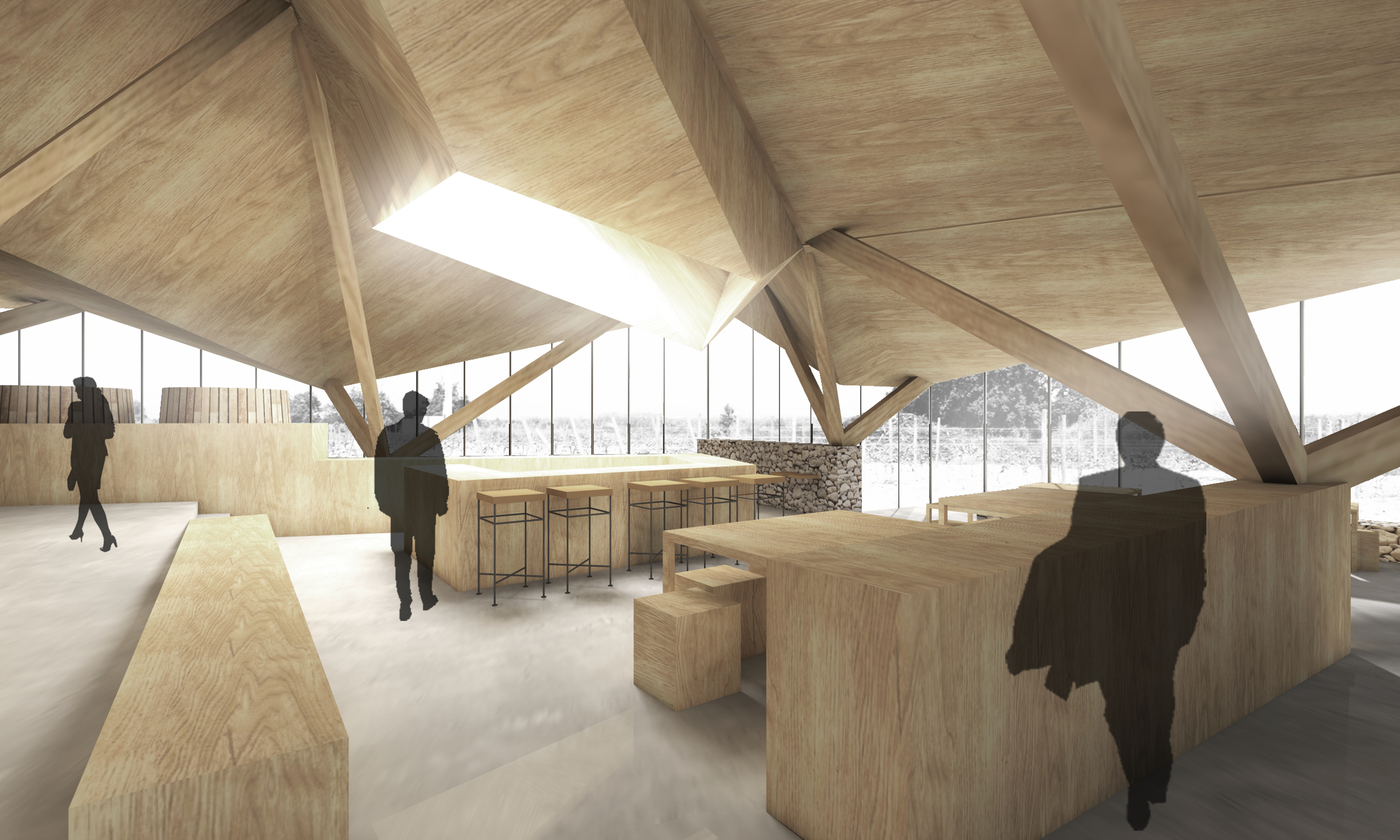
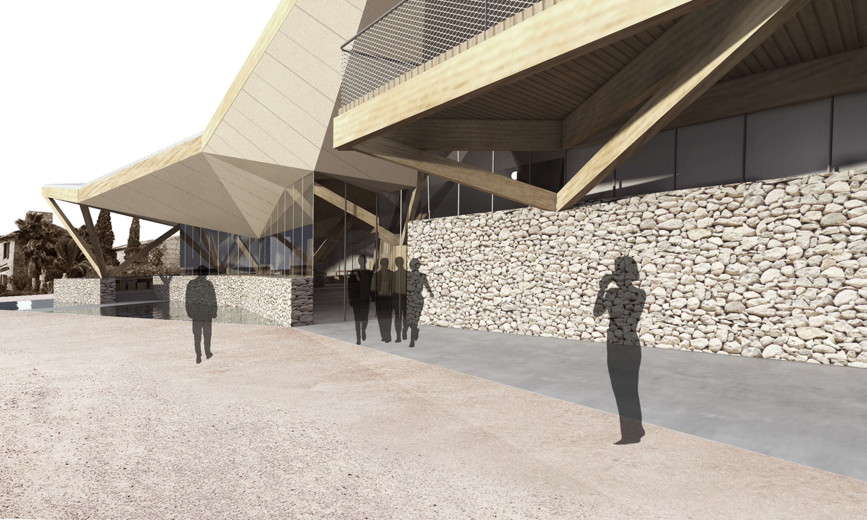
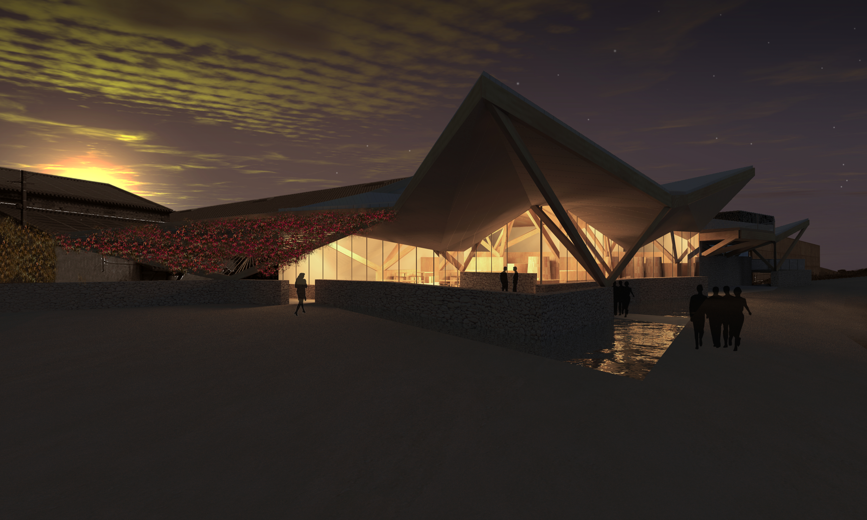
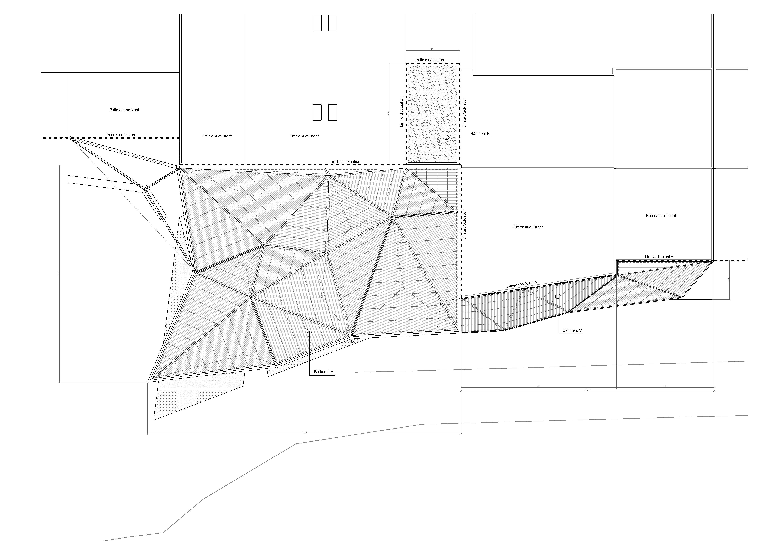
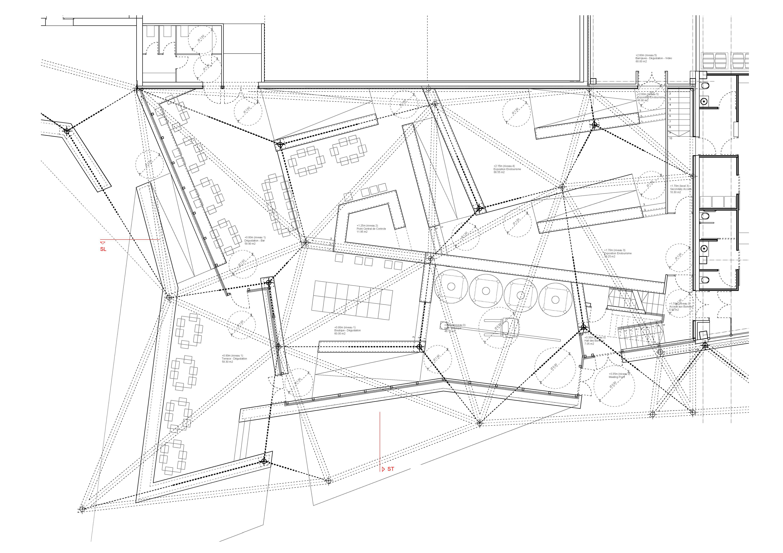
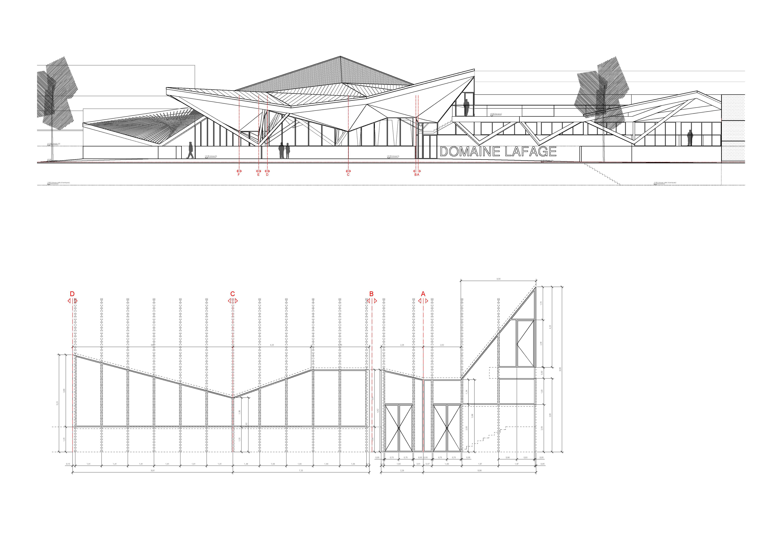
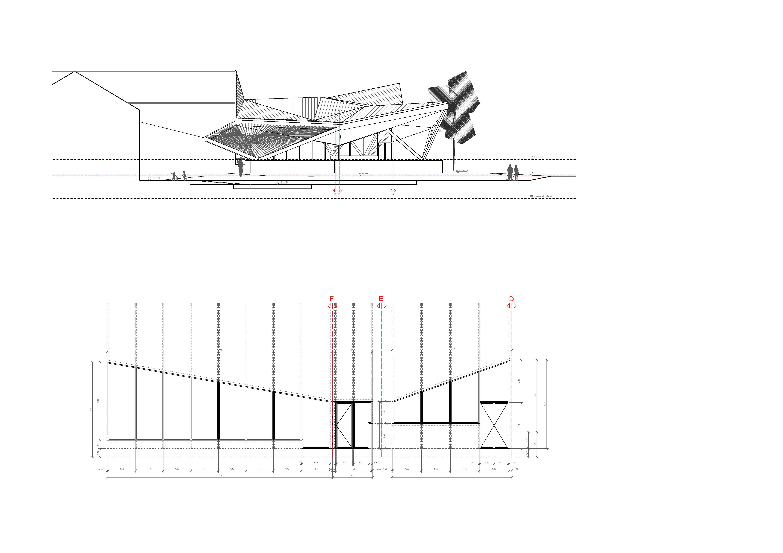
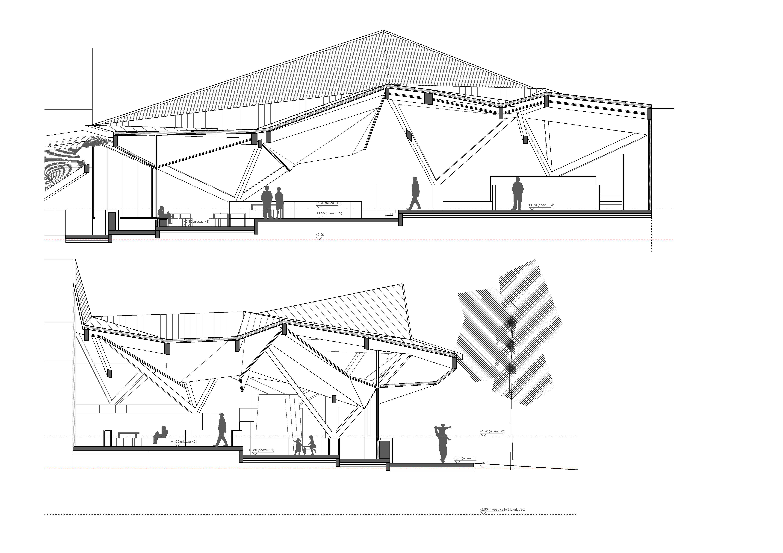
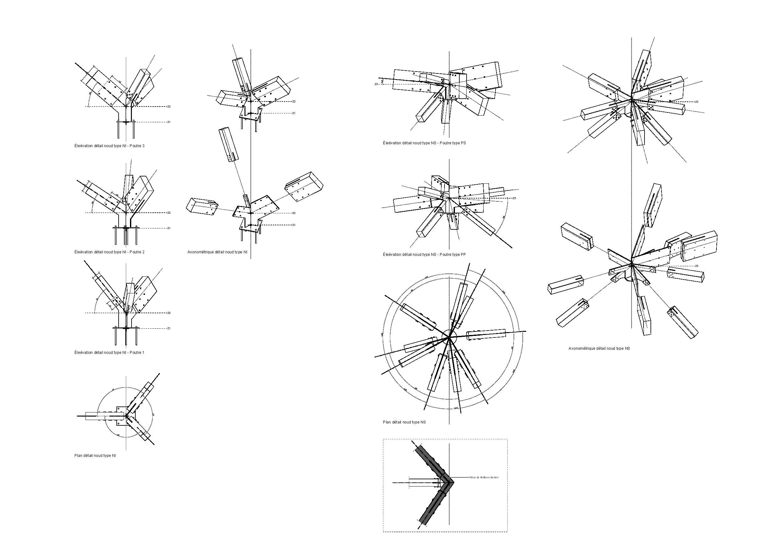
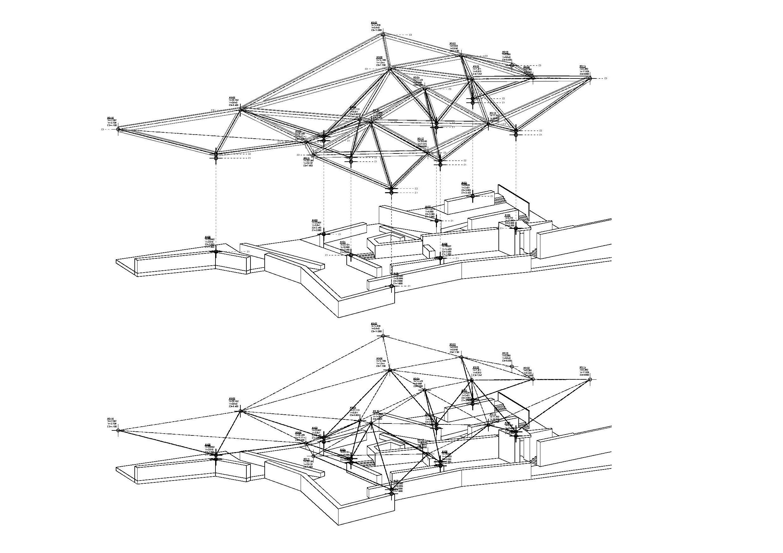
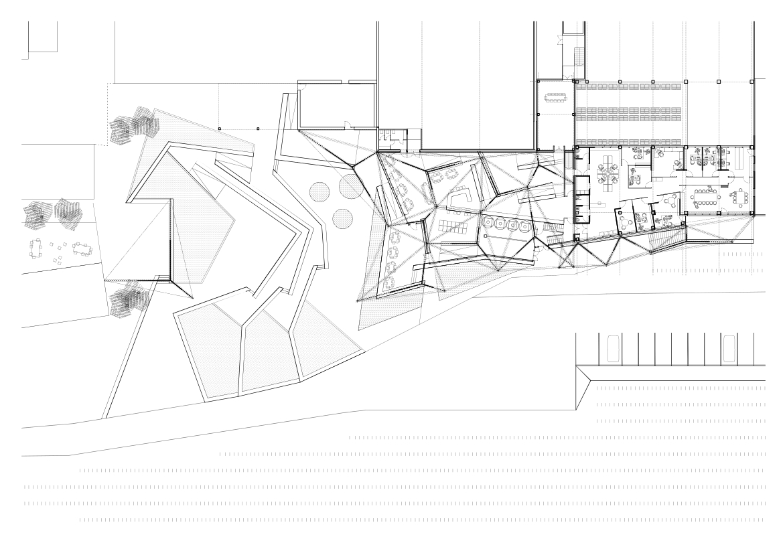
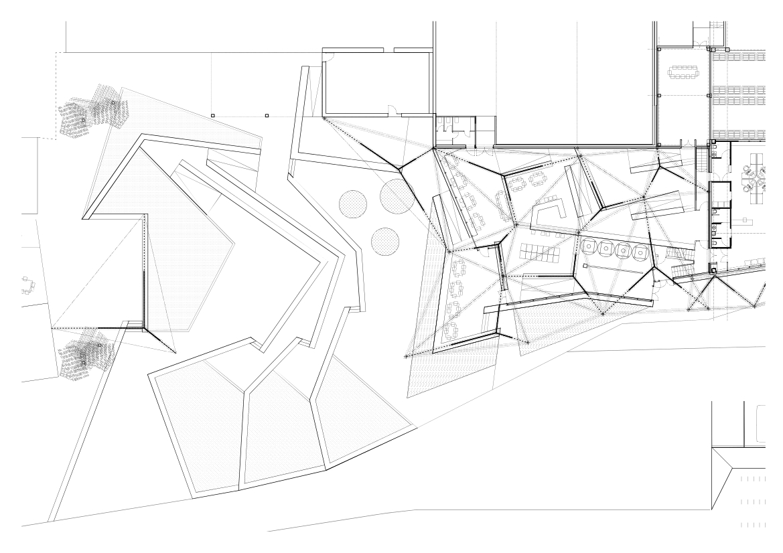
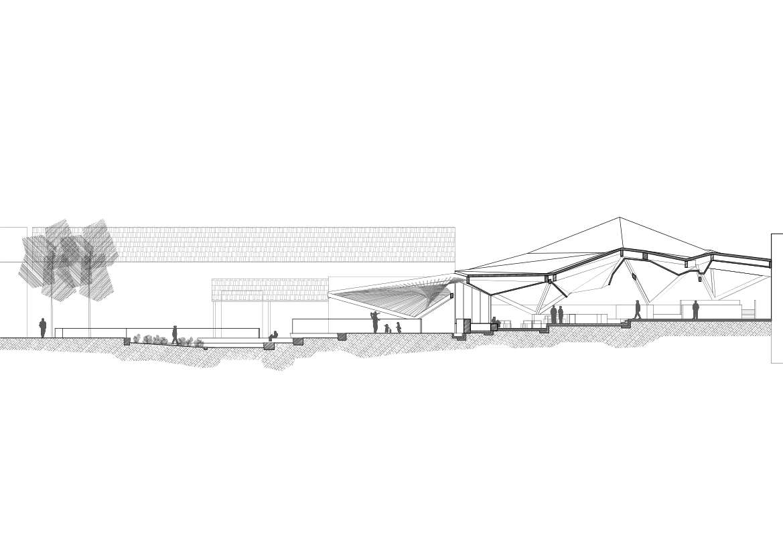
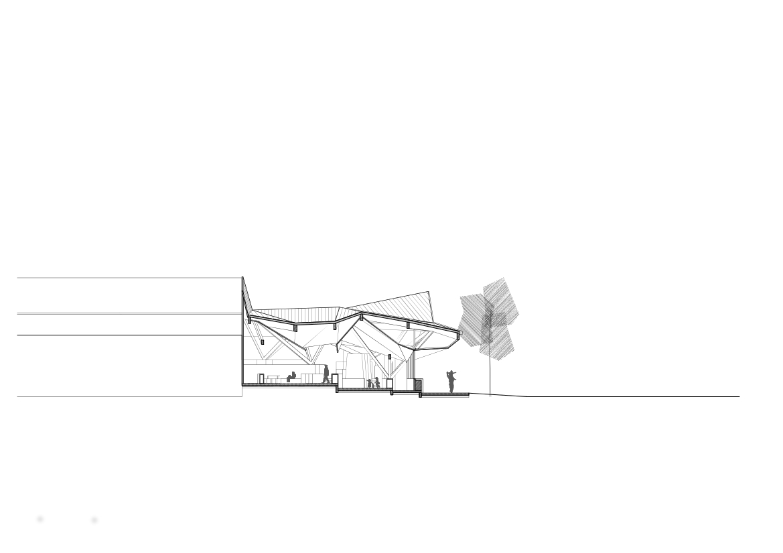
Tramontana
ARCHITECTS
Carles Sala and Relja Ferusic
CLIENT
Domaine Lafage
LOCATION
Perpignan, France
PROJECT DATE
June 2014
