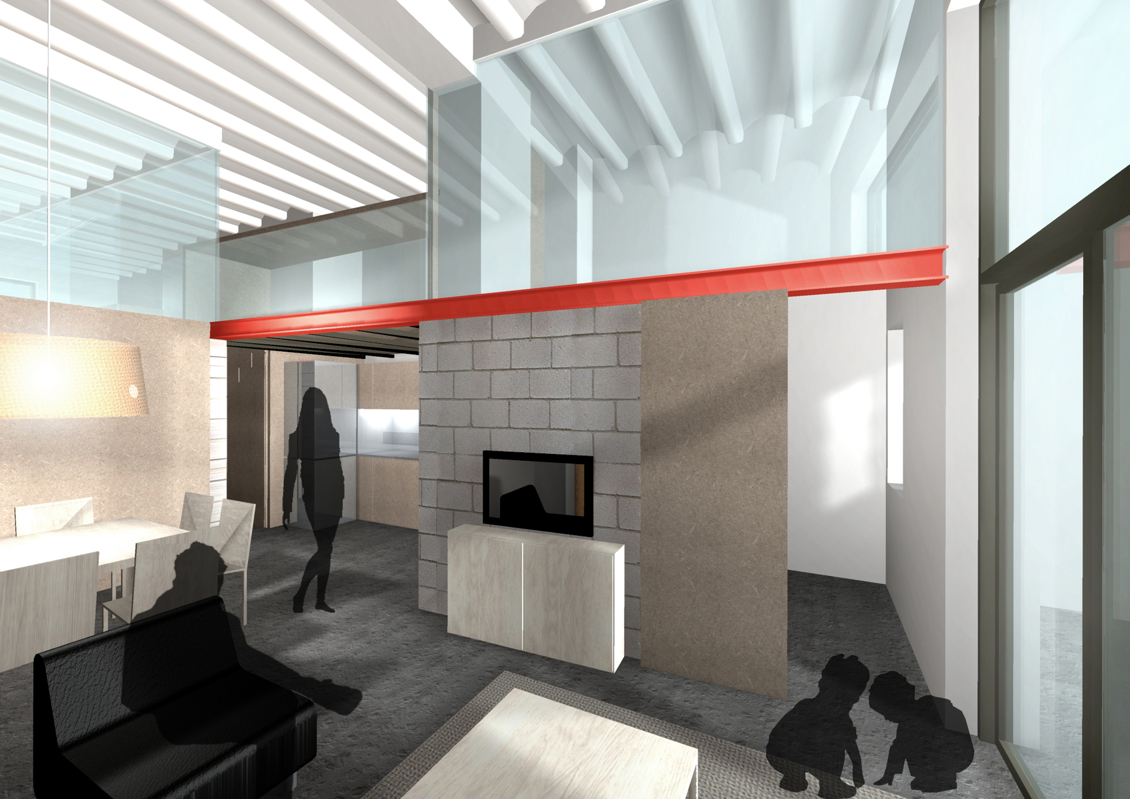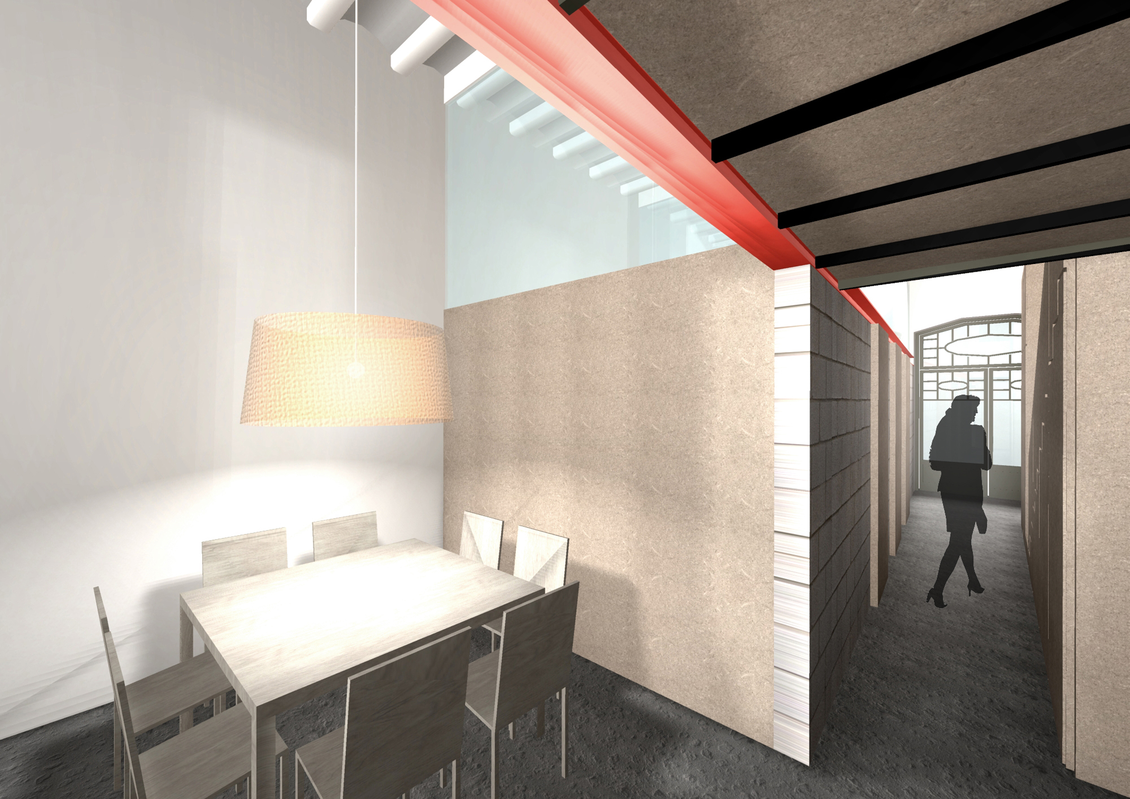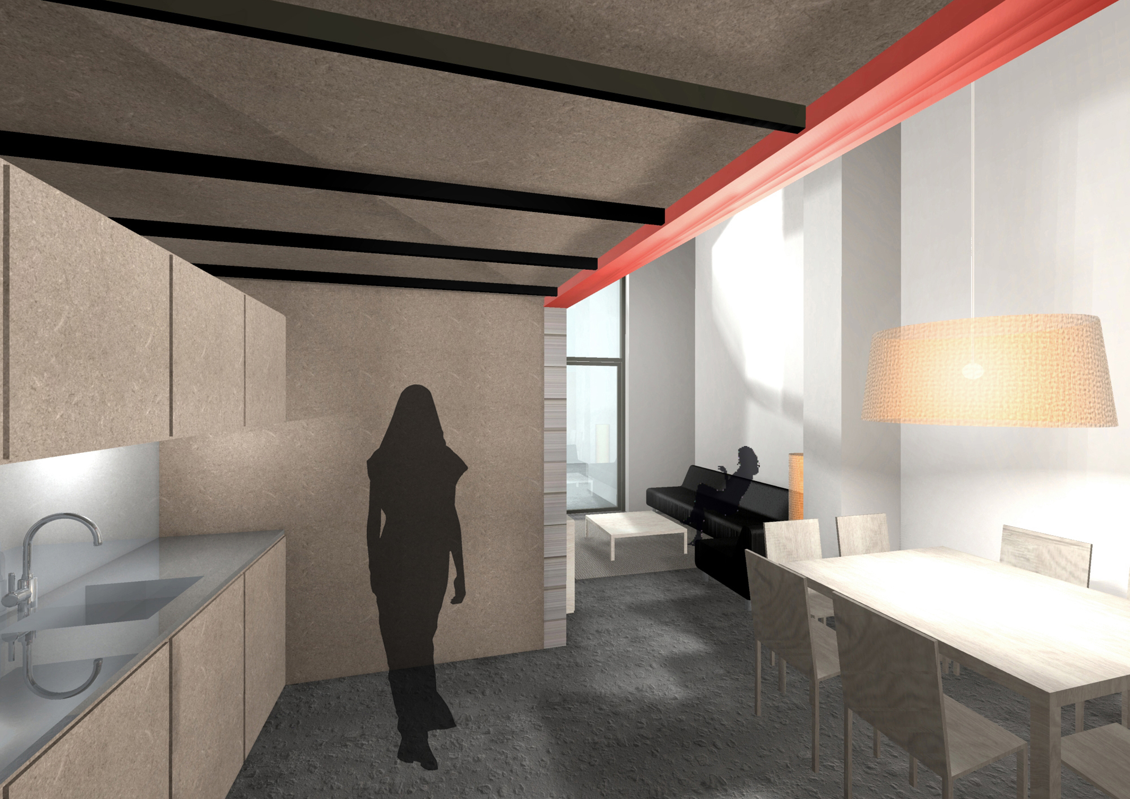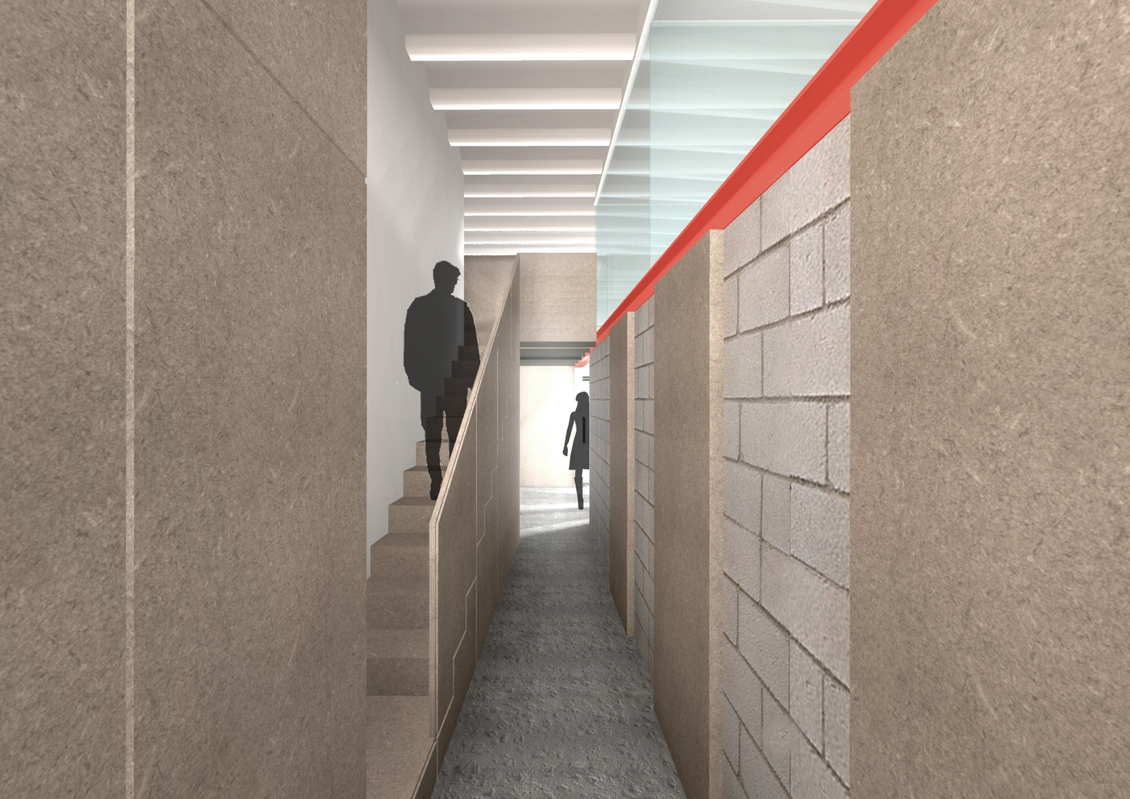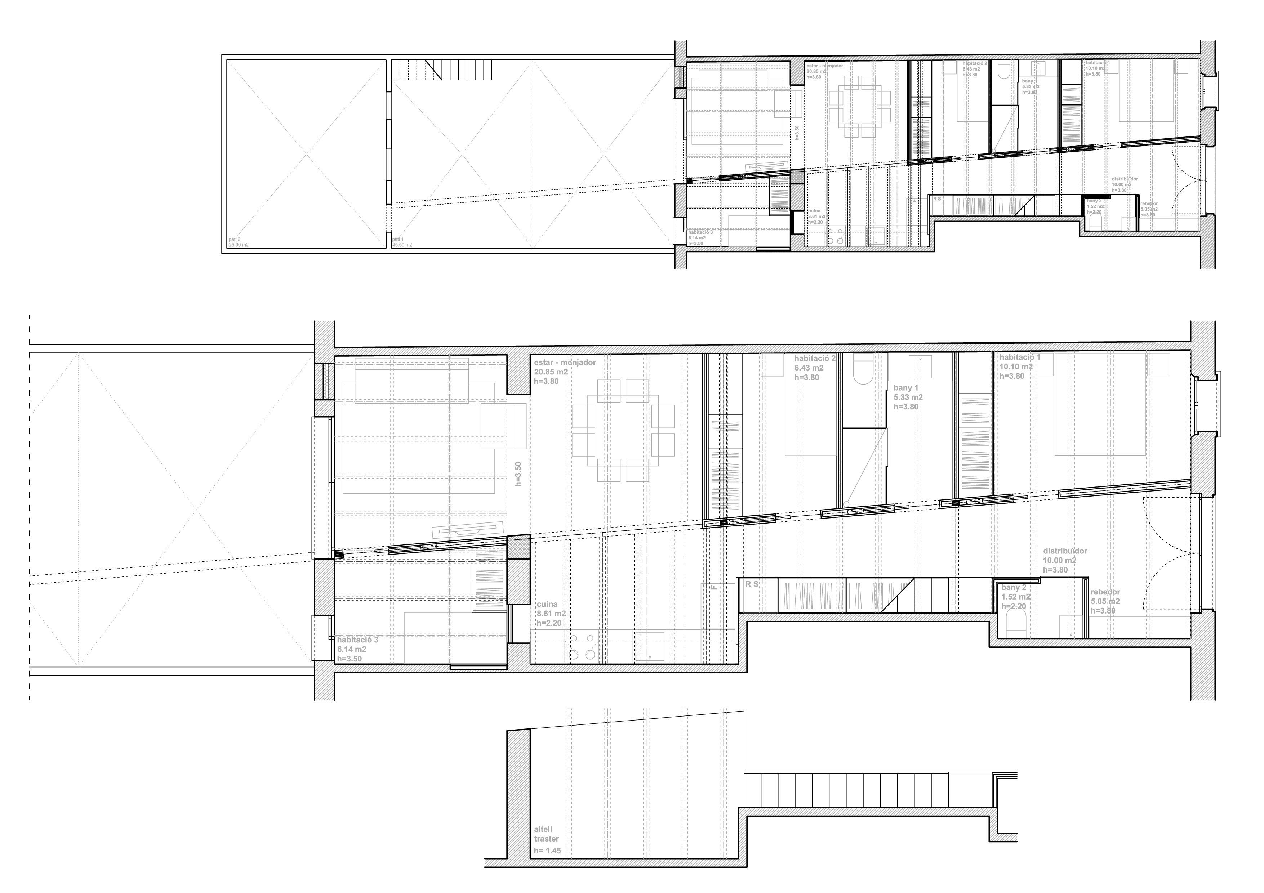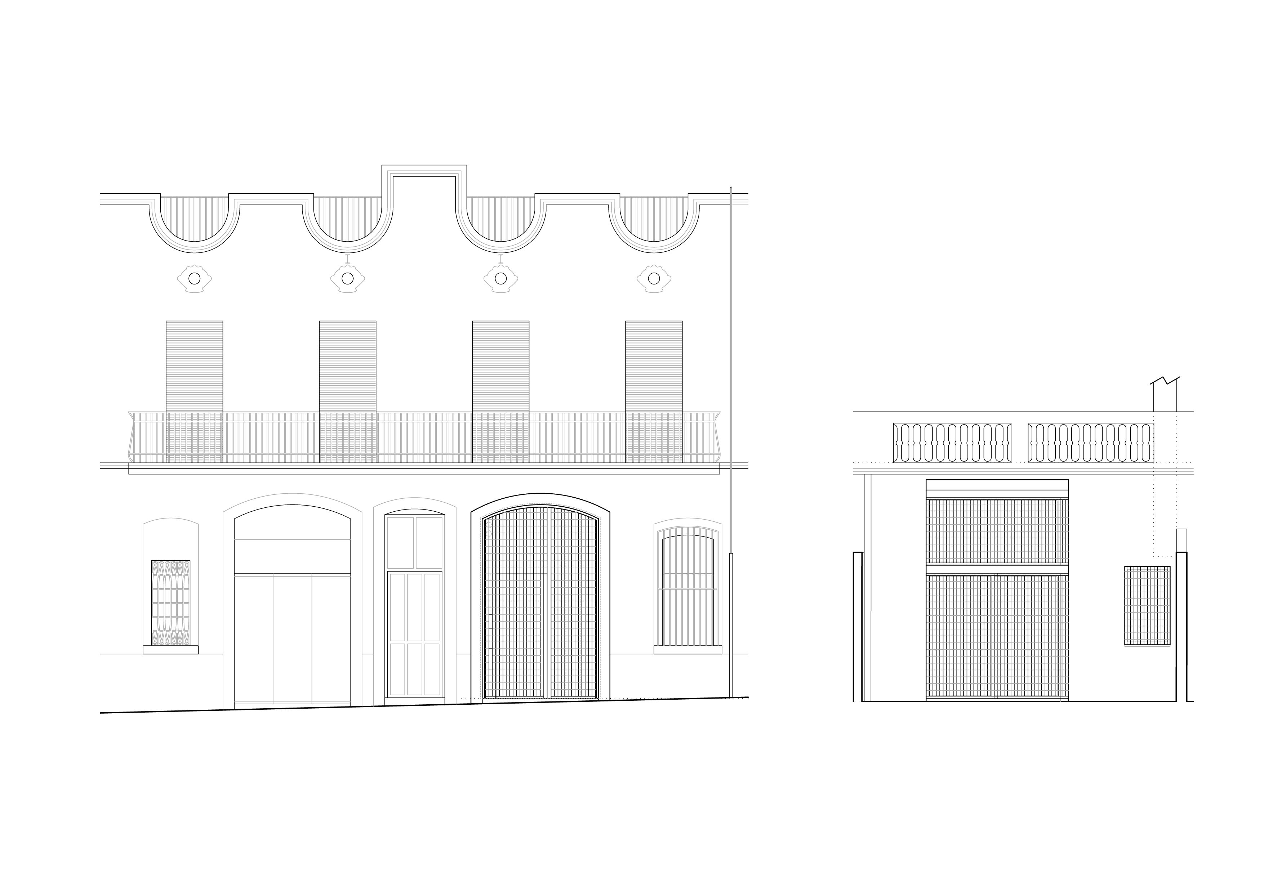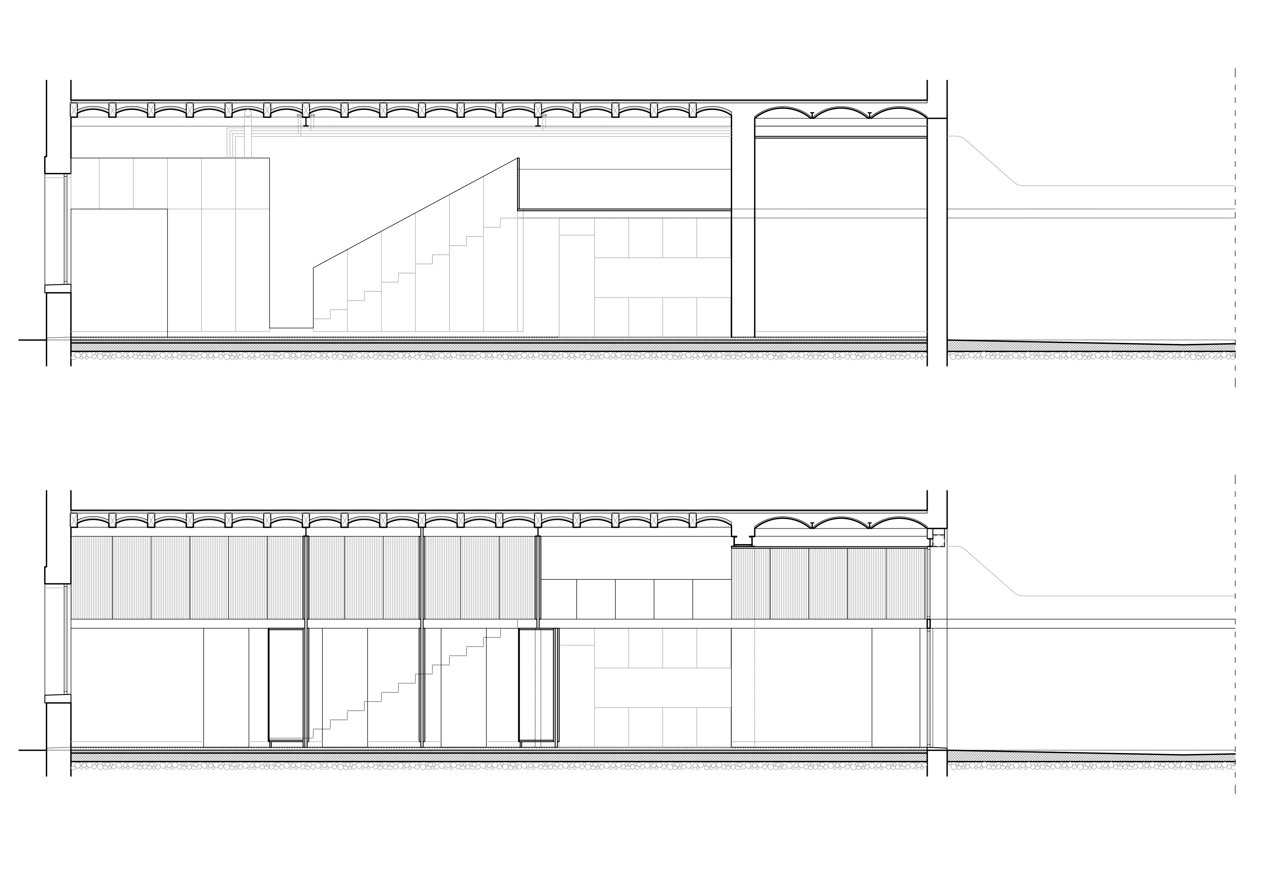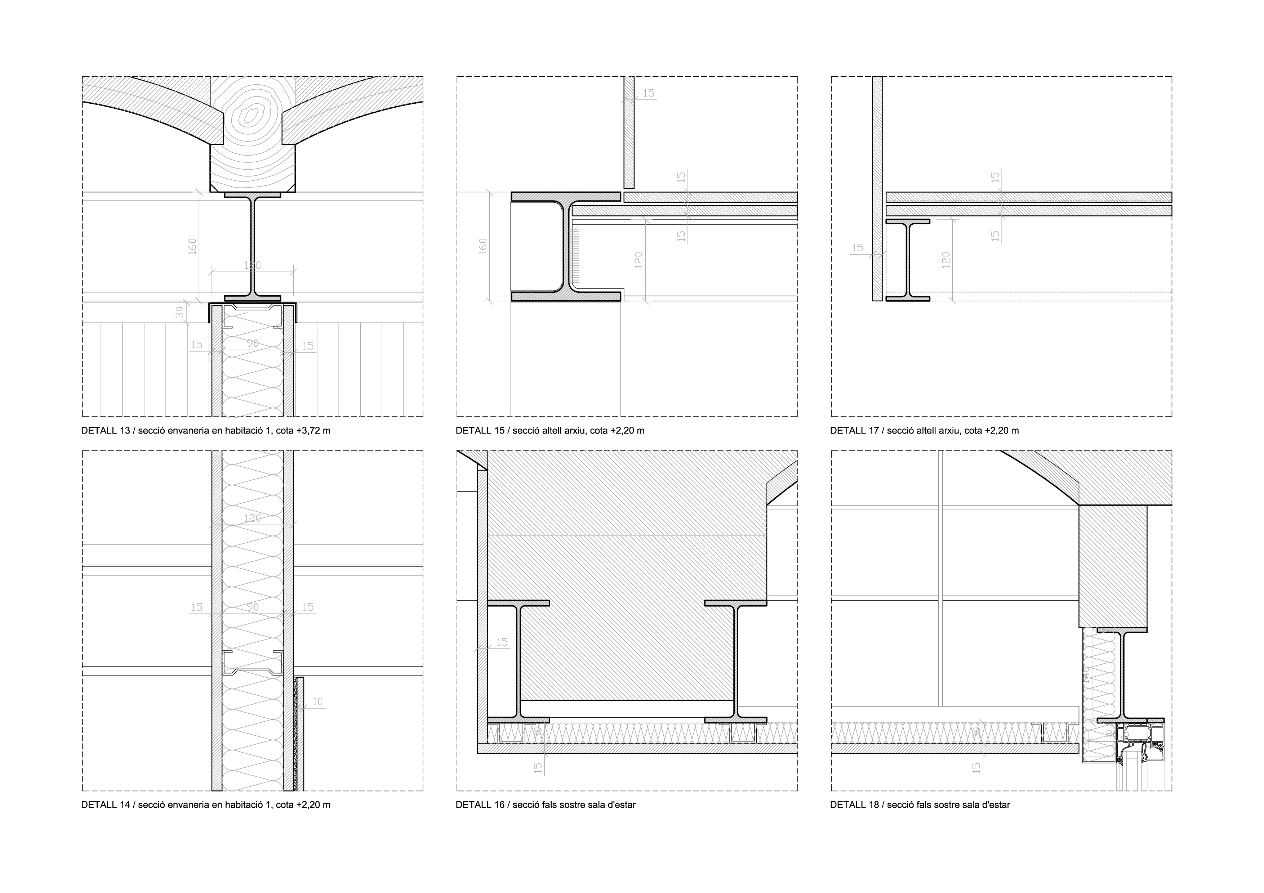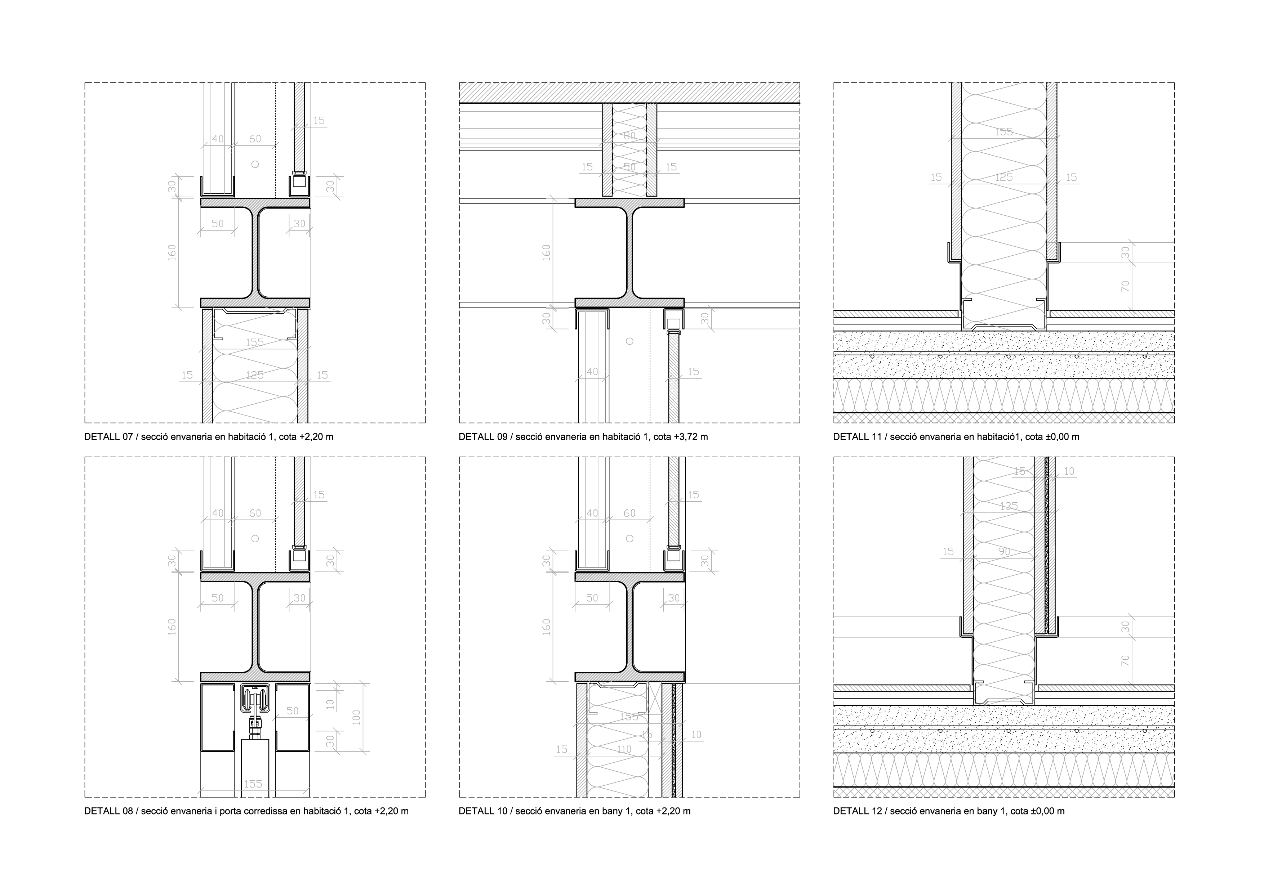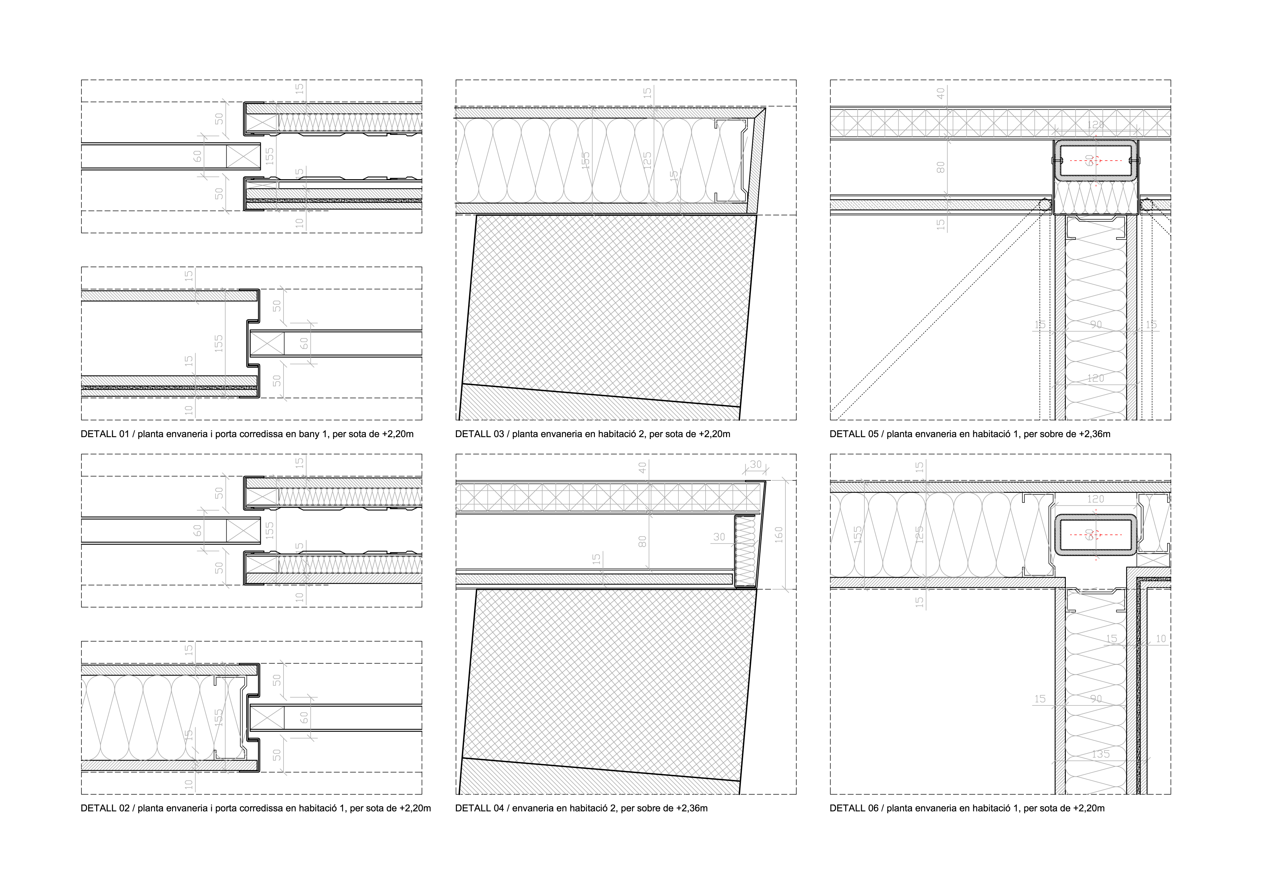The comprehensive reform of a dwelling in ground floor at the Cabestany street in Barcelona, in a protected building located in the old neighbourhood of les Corts, needs a contemporary solution that considers the existing heritage. An oblique central line organizes the space, and divides it into common and private, where the kitchen becomes the dwelling’s joint and meeting point and breaks the lineal circulation to guarantee the living and the dining’s privacy, aside from the access area. This division makes the rooms independent to 2,20m height, where a steel beam flows along the dwelling. Over it, the continuity of the ceiling is maintained by a transparency, to assure a crossed and natural ventilation and lighting in all rooms. The project pursues the economy and the sustainability through lightweight structural solutions, as well as all divisions are considered in prefabricated panels of wooden fibre reinforced concrete and cellular polycarbonate.

