The project of the new Public Library in Caldes de Malavella is based on the relationship of the natural light and the circulation flows. The light comes into the building through the void, in order to dynamize the users circulations and organize the space in its way. In an urban scale, the new building becomes a key link between the ‘Girona’ street and the ‘Amical Mauthausen’ square, resolving the disparity in height between both by a double access, to the square and the street.
Thus, the existing topographic limit, rather than being enhanced by the new building, it becomes deluted and makes of the library, a hot spot for the urban flow, between the old town and the new suburb. The volume is cropped by two patios that respond differently according to the both realities existing in the surrounding. The cut in the square façade becomes broad and superficial, adapting its scale to an open space, whereas the break in the ‘Girona’ street is deeper, to fluff the volume, to broaden the square and to point the main entrance in relation to the old town.
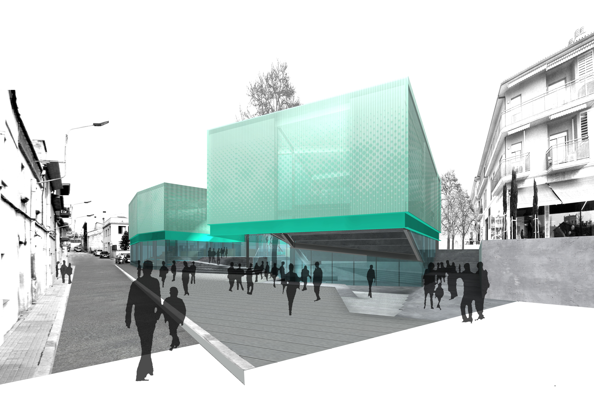
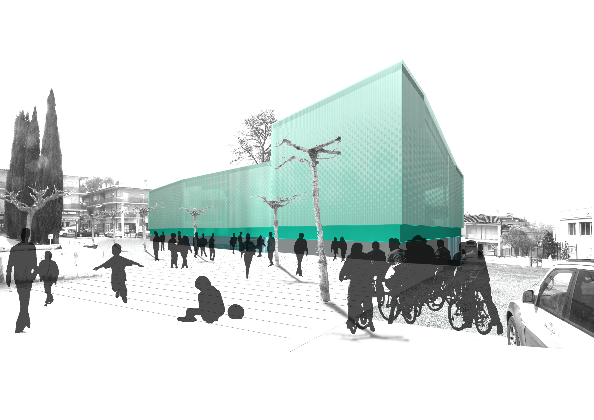
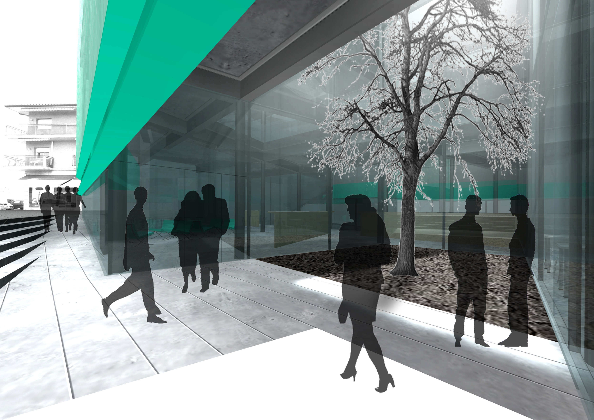
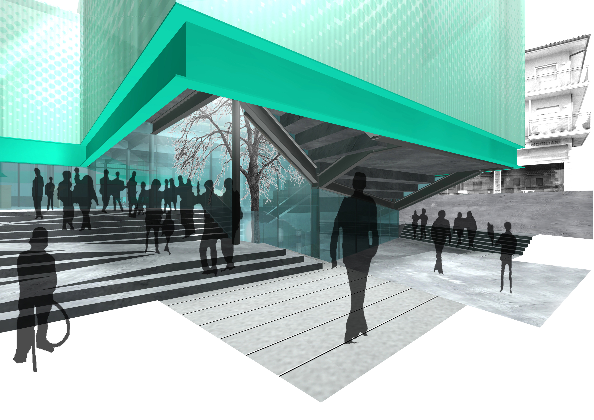
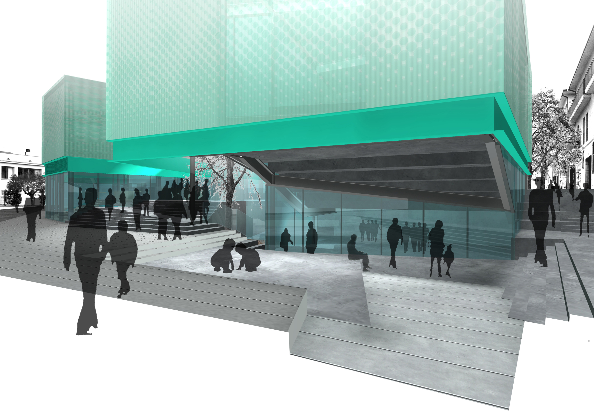
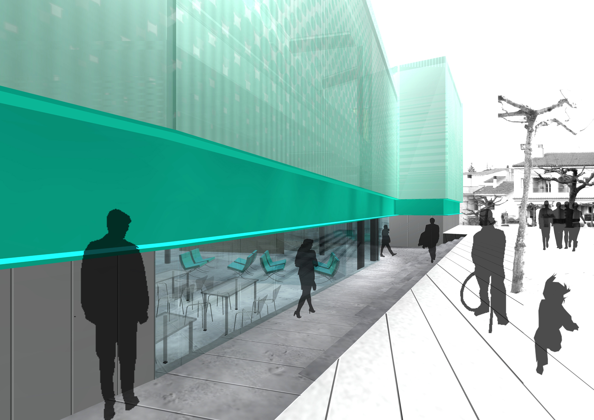
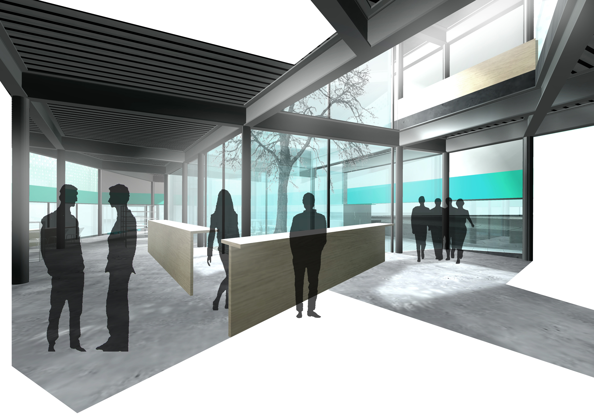
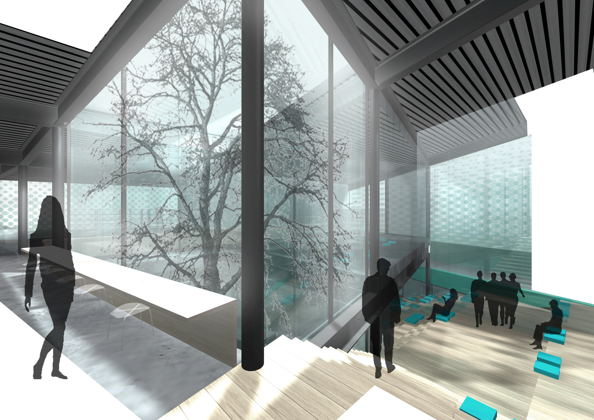
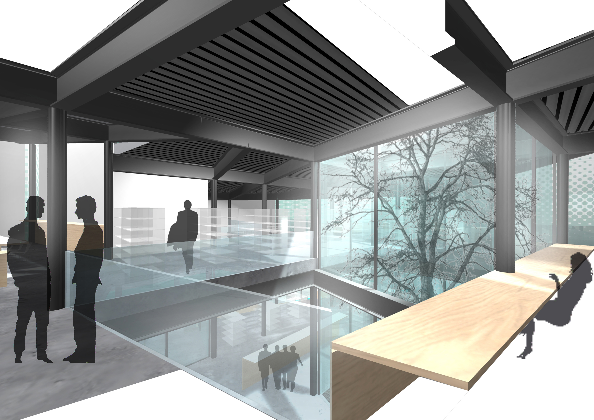
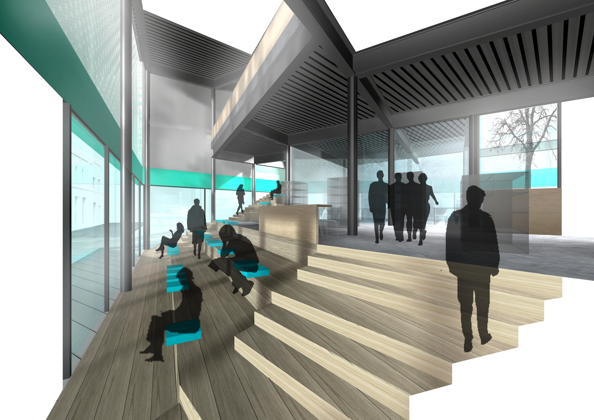
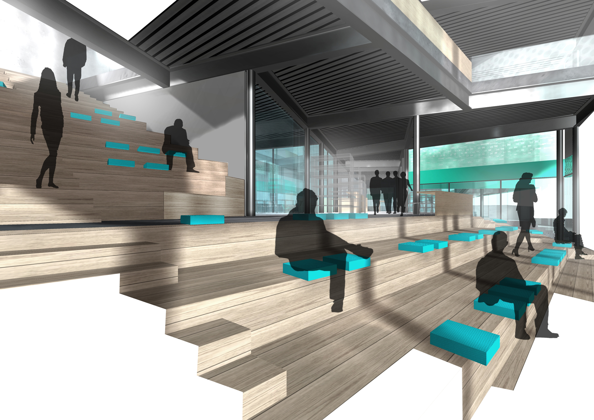
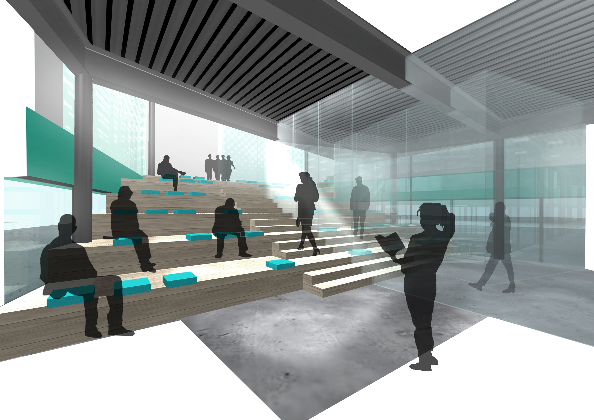
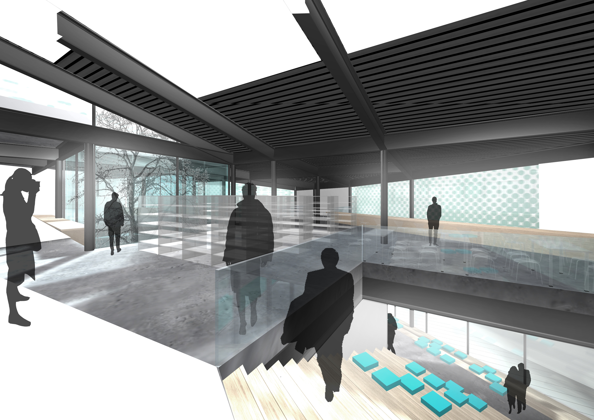
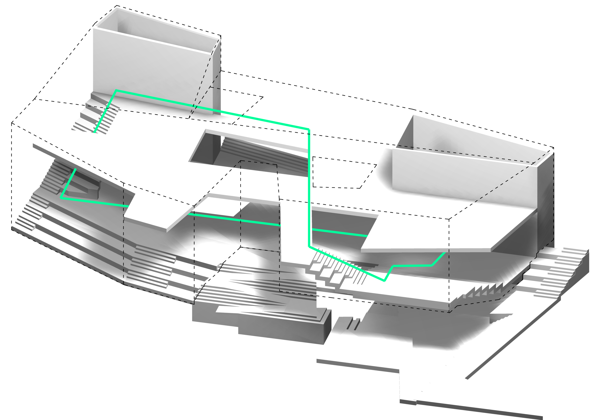
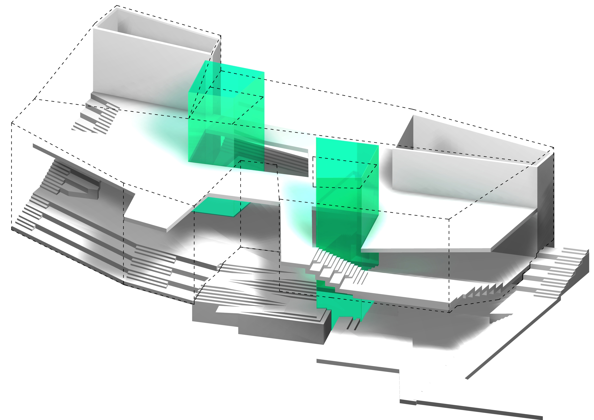
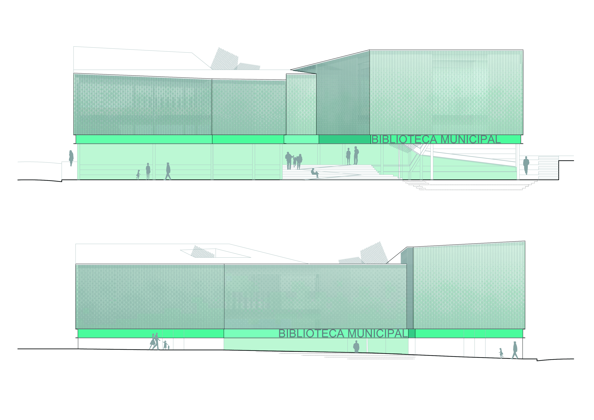
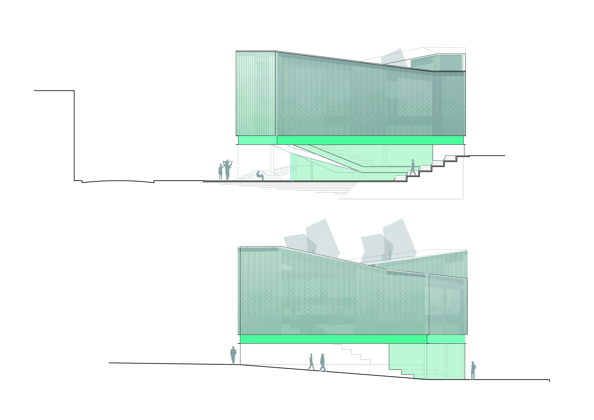
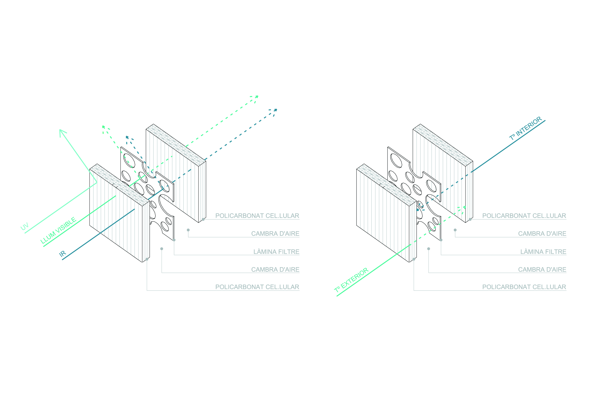
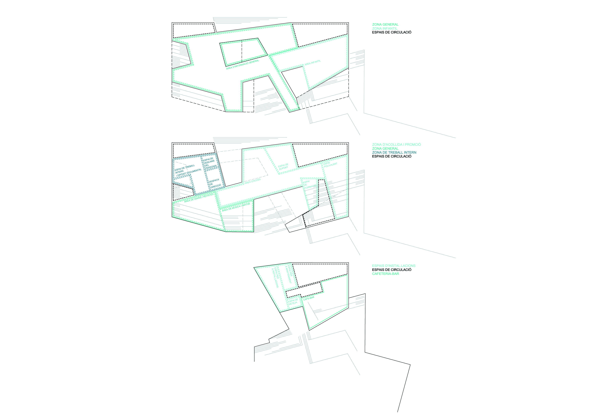
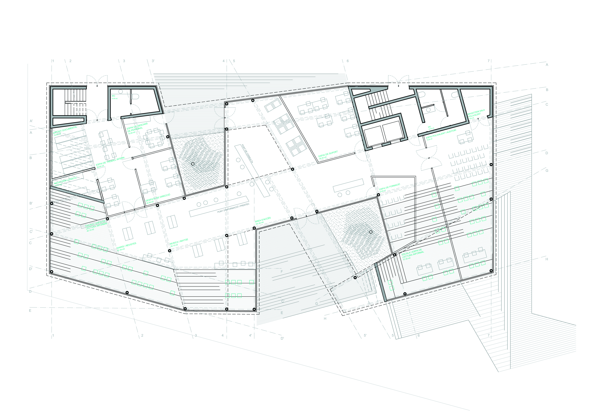
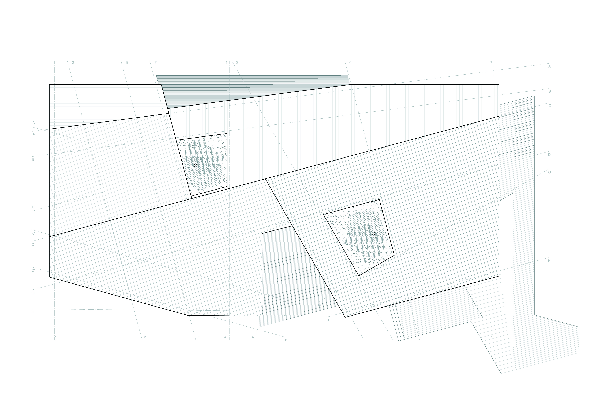
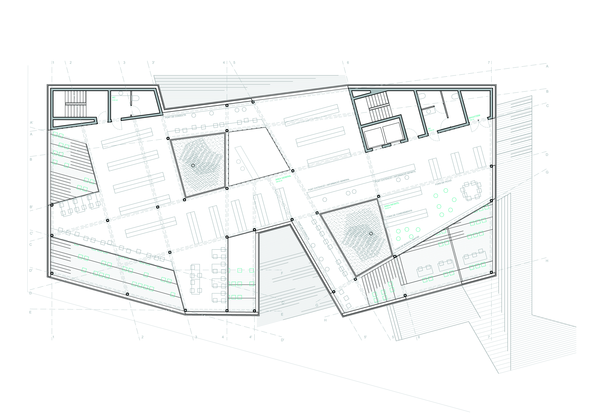
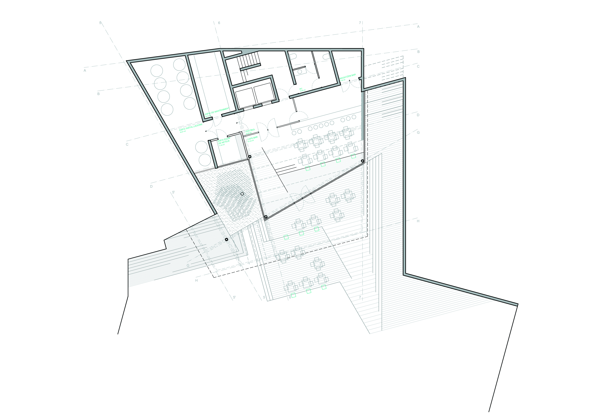
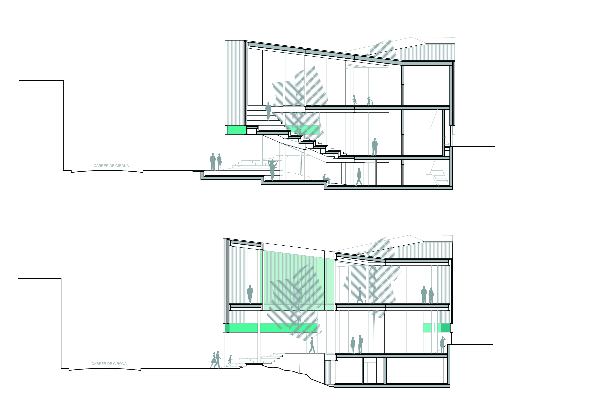
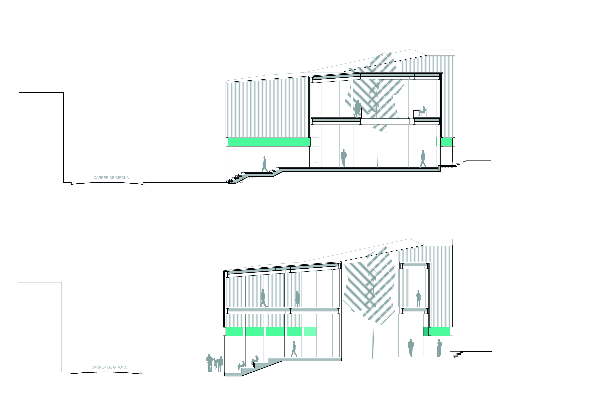
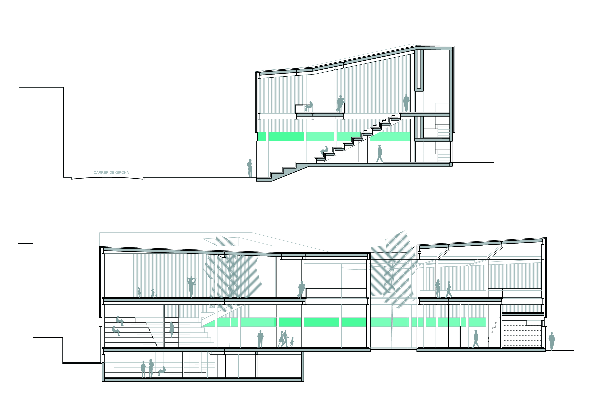
8uit
ARCHITECTS
Carles Sala and Relja Ferusic
ADMINISTRATION
Caldes de Malavella City Hall
LOCATION
Caldes de Malavella, Girona
SURFACE AREA
1.400 m2
PROJECT DATE
March 2010
